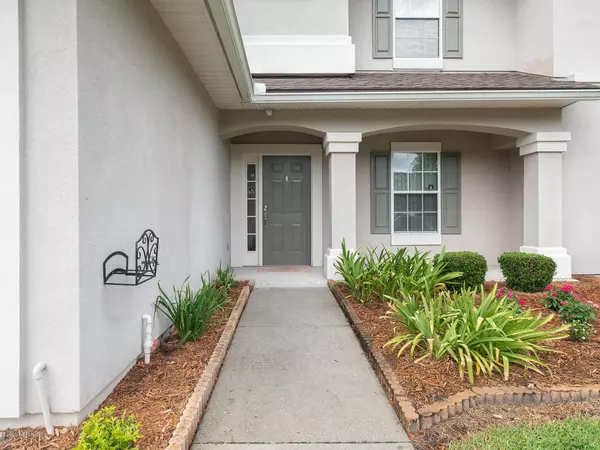$209,625
$220,000
4.7%For more information regarding the value of a property, please contact us for a free consultation.
1730 CROSS PINES DR Fleming Island, FL 32003
3 Beds
3 Baths
1,615 SqFt
Key Details
Sold Price $209,625
Property Type Townhouse
Sub Type Townhouse
Listing Status Sold
Purchase Type For Sale
Square Footage 1,615 sqft
Price per Sqft $129
Subdivision Eagle Harbor
MLS Listing ID 1066801
Sold Date 08/28/20
Style Patio Home
Bedrooms 3
Full Baths 2
Half Baths 1
HOA Fees $125/mo
HOA Y/N Yes
Year Built 2003
Property Description
Come see this beautiful 3 Bed 2.5 BathTown Home with it's retreat feel; with a screened-in lanai, overlooking lush & tranquil back yard. 10+ foot ceiling with a large living area that's perfect for hosting. Downstairs Master with separate garden tub and shower along with a Master Walk-in Closet. This Town Home has plenty of storage along with a one car garage! Truly a must see in the Beautiful Eagle Harbor area that is convenient to amenities, multiple shops and restaurants.
Location
State FL
County Clay
Community Eagle Harbor
Area 124-Fleming Island-Sw
Direction I-295,S on 17, 9 miles, R on SR 220W, 1/4 mile after HomeDepot, Left turn at Cobblestone at Eagle Harbor, pass 'Pine Lake' sign, 1st Left on Cross Pine, house on the left.
Interior
Interior Features Breakfast Bar, Pantry, Primary Bathroom -Tub with Separate Shower, Primary Downstairs, Vaulted Ceiling(s), Walk-In Closet(s)
Heating Central
Cooling Central Air
Flooring Carpet, Vinyl
Exterior
Parking Features Assigned, Attached, Garage
Garage Spaces 1.0
Pool Community, None
Amenities Available Boat Dock, Boat Launch, Children's Pool, Clubhouse, Golf Course, Jogging Path, Playground, RV/Boat Storage, Tennis Court(s), Trash
Roof Type Shingle
Porch Front Porch, Patio, Porch, Screened
Total Parking Spaces 1
Private Pool No
Building
Lot Description Sprinklers In Front, Sprinklers In Rear, Wooded
Sewer Public Sewer
Water Public
Architectural Style Patio Home
Structure Type Frame,Stucco
New Construction No
Others
Tax ID 05052601422104026
Security Features Security System Leased,Smoke Detector(s)
Acceptable Financing Cash, Conventional, FHA, VA Loan
Listing Terms Cash, Conventional, FHA, VA Loan
Read Less
Want to know what your home might be worth? Contact us for a FREE valuation!

Our team is ready to help you sell your home for the highest possible price ASAP
Bought with COLDWELL BANKER VANGUARD REALTY





