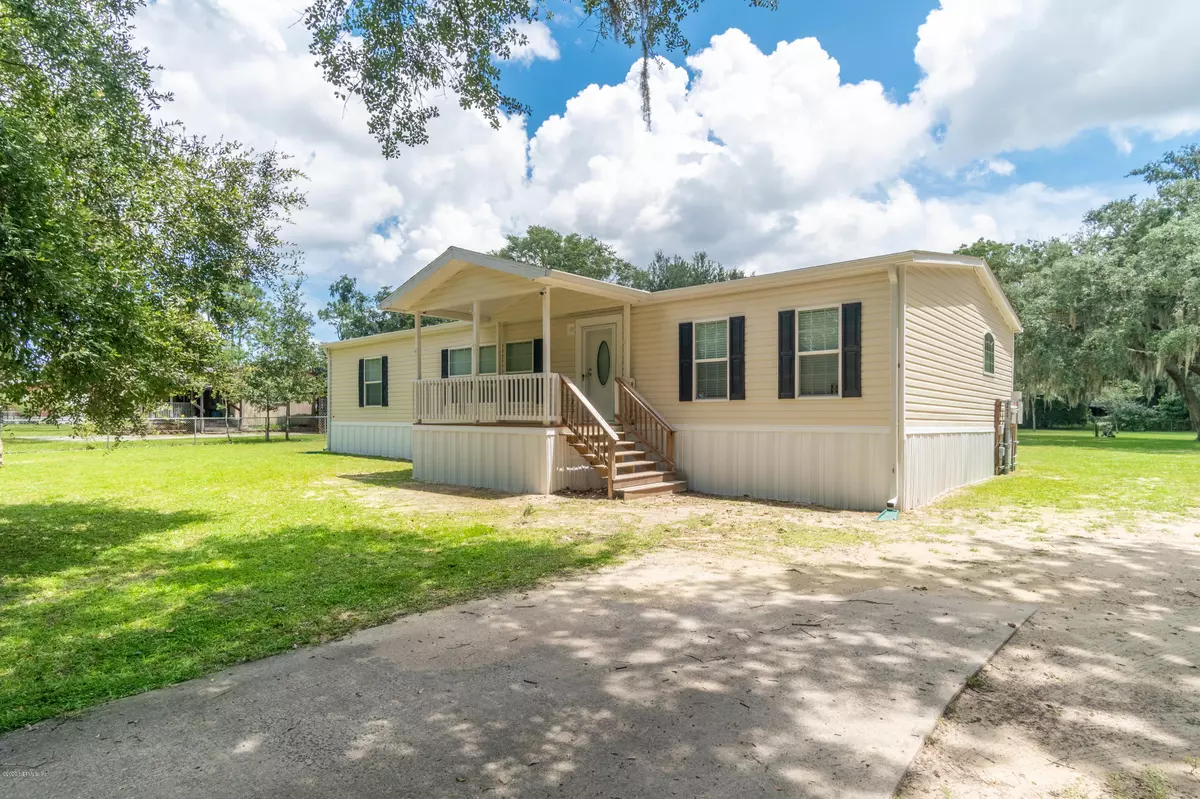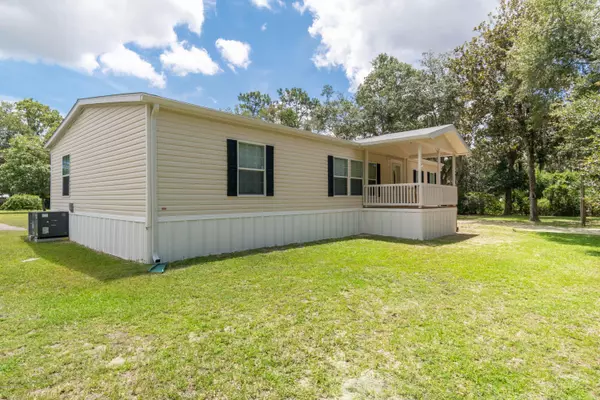$234,900
$234,900
For more information regarding the value of a property, please contact us for a free consultation.
12425 SAPP RD Jacksonville, FL 32226
3 Beds
2 Baths
1,800 SqFt
Key Details
Sold Price $234,900
Property Type Other Types
Sub Type Manufactured Home
Listing Status Sold
Purchase Type For Sale
Square Footage 1,800 sqft
Price per Sqft $130
Subdivision John Broward Grant
MLS Listing ID 1065428
Sold Date 10/02/20
Style Flat,Traditional
Bedrooms 3
Full Baths 2
HOA Y/N No
Year Built 2018
Lot Dimensions 274 X 158
Property Description
REDUCED--REDUCED--Enjoy your Morning Beverage and Listen to the Birds! 1 ACRE completely fenced with Electronic Gate. A Beautiful (like new) 2018 DW 3/2 with open front porch and Screened Back Porch with Open Deck. Three enclosed sheds with Electricity., RV/Boat Shed, Double Carport with Storage, Full Home Generac System, Water Softener, Visual Surveilance Cameras.... New Skirting under Porch and Deck. ALL located on a Dead End Road. Home Warranty.
Location
State FL
County Duval
Community John Broward Grant
Area 092-Oceanway/Pecan Park
Direction From Main St N to Airport Center Dr turn East and Follow to Sapp Rd (Go past Dunn Creek Rd). Turn South on Sapp Rd and follow to home on left.
Rooms
Other Rooms Shed(s)
Interior
Interior Features Eat-in Kitchen, Kitchen Island, Primary Bathroom -Tub with Separate Shower, Split Bedrooms, Walk-In Closet(s)
Heating Central, Electric, Heat Pump, Other
Cooling Central Air, Electric
Flooring Carpet, Tile
Furnishings Unfurnished
Laundry Electric Dryer Hookup, Washer Hookup
Exterior
Parking Features Additional Parking, Covered, Detached, RV Access/Parking
Garage Spaces 2.0
Carport Spaces 2
Fence Chain Link, Full
Pool None
Utilities Available Cable Available, Cable Connected
Amenities Available Laundry
Roof Type Shingle
Porch Deck, Front Porch, Porch, Screened
Total Parking Spaces 2
Private Pool No
Building
Lot Description Cul-De-Sac, Wooded
Sewer Septic Tank
Water Well
Architectural Style Flat, Traditional
Structure Type Vinyl Siding
New Construction No
Schools
Elementary Schools Louis Sheffield
Middle Schools Oceanway
High Schools First Coast
Others
Tax ID 1069320015
Security Features Security Gate,Security System Owned,Smoke Detector(s)
Acceptable Financing Cash, Conventional, FHA, USDA Loan, VA Loan
Listing Terms Cash, Conventional, FHA, USDA Loan, VA Loan
Read Less
Want to know what your home might be worth? Contact us for a FREE valuation!

Our team is ready to help you sell your home for the highest possible price ASAP
Bought with PREMIER COAST REALTY, LLC





