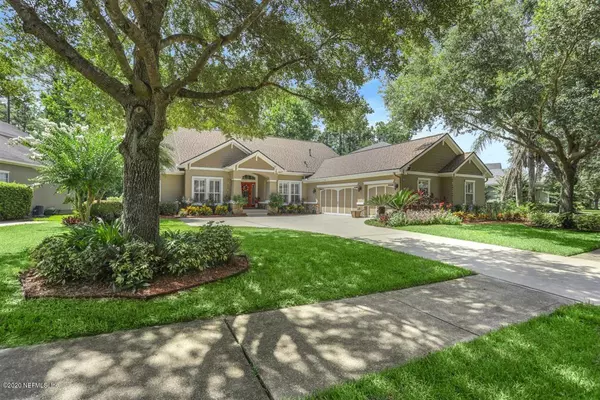$535,000
$542,900
1.5%For more information regarding the value of a property, please contact us for a free consultation.
1805 FOREST GLEN WAY St Augustine, FL 32092
5 Beds
4 Baths
3,773 SqFt
Key Details
Sold Price $535,000
Property Type Single Family Home
Sub Type Single Family Residence
Listing Status Sold
Purchase Type For Sale
Square Footage 3,773 sqft
Price per Sqft $141
Subdivision St Johns Golf & Cc
MLS Listing ID 1067010
Sold Date 10/16/20
Bedrooms 5
Full Baths 4
HOA Fees $110/qua
HOA Y/N Yes
Year Built 2005
Property Description
This lovely home has beautiful curb appeal and has been immaculately maintained. This home is located in St. Johns Golf & CC. Beautifully appointed with 5 bedrooms and 4 baths. The master bedroom and 2 additional bedrooms can be found on the first level along with living, dining and spacious family room with fireplace, a gourmet kitchen and an executive office with dual work stations. The second level has a loft, 2 additional bedrooms and a bath. There is a spacious screen patio perfect for entertaining. If that is not enough, enjoy the tranquil views of the preserve on the open air patio with outdoor kitchen, ample space for gatherings and yard lighting which gives this space great ambiance. Without a doubt I think any buyer would be happy to call this home. Oversized 3 car garage...
Location
State FL
County St. Johns
Community St Johns Golf & Cc
Area 304- 210 South
Direction I-295 South - Right on County Rd. 210 - Left on Leo Maguire Pkwy - Left onto Saint Johns Golf - Left on Eagle Point - Take 1st right on Forest Glen Way - Home will be on the left.
Interior
Interior Features Breakfast Bar, Eat-in Kitchen, Pantry, Primary Bathroom -Tub with Separate Shower, Primary Downstairs, Split Bedrooms, Walk-In Closet(s)
Heating Central
Cooling Central Air
Flooring Carpet, Tile, Wood
Fireplaces Number 1
Fireplace Yes
Laundry Electric Dryer Hookup, Washer Hookup
Exterior
Parking Features Additional Parking, Attached, Garage
Garage Spaces 3.0
Pool None
Utilities Available Cable Available
Amenities Available Clubhouse, Golf Course, Tennis Court(s)
Roof Type Shingle
Total Parking Spaces 3
Private Pool No
Building
Lot Description Wooded
Sewer Public Sewer
Water Public
Structure Type Frame,Stucco
New Construction No
Others
Tax ID 0264363020
Security Features Smoke Detector(s)
Acceptable Financing Cash, Conventional, VA Loan
Listing Terms Cash, Conventional, VA Loan
Read Less
Want to know what your home might be worth? Contact us for a FREE valuation!

Our team is ready to help you sell your home for the highest possible price ASAP
Bought with RE/MAX SPECIALIST






