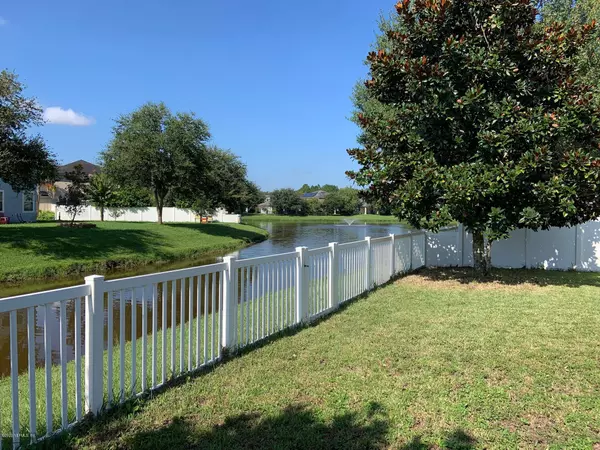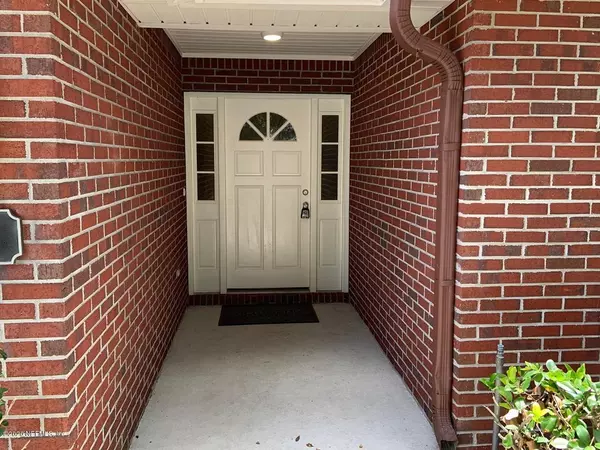$244,500
$239,900
1.9%For more information regarding the value of a property, please contact us for a free consultation.
203 PINE ARBOR CIR St Augustine, FL 32084
4 Beds
2 Baths
1,768 SqFt
Key Details
Sold Price $244,500
Property Type Single Family Home
Sub Type Single Family Residence
Listing Status Sold
Purchase Type For Sale
Square Footage 1,768 sqft
Price per Sqft $138
Subdivision Heritage Park
MLS Listing ID 1067354
Sold Date 10/22/20
Style Traditional
Bedrooms 4
Full Baths 2
HOA Fees $62/qua
HOA Y/N Yes
Year Built 2006
Property Description
Back on the market as the buyer walked away on closing day. Great Opportunity to live in Heritage Park with water view!! Wonderful 4 bedroom 2 full bath brick home. New A/C unit installed in July 2020. Very open floor plan with large family/dining combo. Spacious Kitchen with eat in space, plenty of cabinets and breakfast bar. Bonus room with sliding doors opening to your covered patio overlooking your fenced yard with water view. Large owner suite, dual vanity, garden tub, walk-in shower & over-sized walk-in closet. Spacious secondary bedrooms and one could be made into a great office. Take advantage of the great amenities of Heritage Park. Close to shopping, restaurants and easy commute to downtown St Augustine. Don't miss out on this wonderful home. Welcome Home.
Location
State FL
County St. Johns
Community Heritage Park
Area 336-Ravenswood/West Augustine
Direction From US 1 Head West on SR 16, Right on Lewis Speedway, Left on Woodlawn Rd, Left on Heffernon Dr, Left on Hidden Wood Ln and Left on Pine Arbor Cir, Home is on the Right.
Interior
Interior Features Breakfast Bar, Eat-in Kitchen, Entrance Foyer, Primary Bathroom -Tub with Separate Shower, Primary Downstairs, Split Bedrooms, Vaulted Ceiling(s), Walk-In Closet(s)
Heating Central
Cooling Central Air
Flooring Laminate, Tile
Laundry Electric Dryer Hookup, Washer Hookup
Exterior
Parking Features Attached, Garage
Garage Spaces 2.0
Fence Back Yard
Pool Community
Amenities Available Basketball Court, Clubhouse, Playground, Tennis Court(s)
Waterfront Description Pond
View Water
Roof Type Shingle
Porch Covered, Patio, Porch
Total Parking Spaces 2
Private Pool No
Building
Lot Description Sprinklers In Front, Sprinklers In Rear
Sewer Public Sewer
Water Public
Architectural Style Traditional
New Construction No
Schools
Elementary Schools Crookshank
Middle Schools Sebastian
High Schools St. Augustine
Others
Tax ID 1032040710
Acceptable Financing Cash, Conventional
Listing Terms Cash, Conventional
Read Less
Want to know what your home might be worth? Contact us for a FREE valuation!

Our team is ready to help you sell your home for the highest possible price ASAP
Bought with ROBERT SLACK, LLC.






