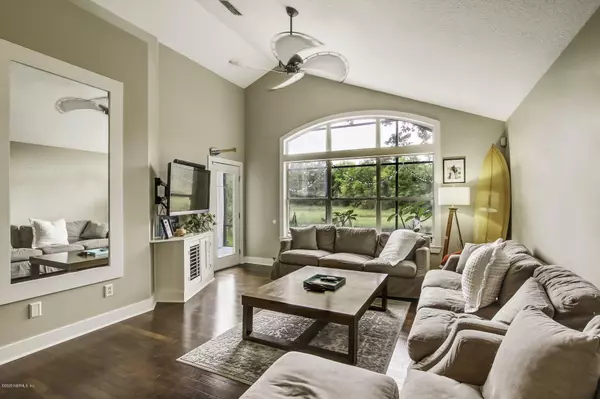$328,000
$325,000
0.9%For more information regarding the value of a property, please contact us for a free consultation.
14408 PELICAN BAY CT Jacksonville, FL 32224
3 Beds
3 Baths
1,597 SqFt
Key Details
Sold Price $328,000
Property Type Townhouse
Sub Type Townhouse
Listing Status Sold
Purchase Type For Sale
Square Footage 1,597 sqft
Price per Sqft $205
Subdivision Pelican Bay
MLS Listing ID 1054097
Sold Date 09/21/20
Style Traditional
Bedrooms 3
Full Baths 2
Half Baths 1
HOA Fees $35/ann
HOA Y/N Yes
Originating Board realMLS (Northeast Florida Multiple Listing Service)
Year Built 1998
Property Description
Fantastic Location and Move in Ready! This 3 bedroom/2.5-bathroom home is in pristine condition. Property boasts marsh views and during hightide, the Intracoastal Waterway can be accessed via Kayak from the backyard. Minutes away from the beach, Mayo Clinic, Mayport Naval Base. Additional details regarding this home: Hardwood floors, Plantation Shutters, Stainless Appliances, Granite Counter Tops, 42'' Upper Kitchen Cabinets, Screened Porch/Deck, Newer Roof, 2019 HVAC unit.
Location
State FL
County Duval
Community Pelican Bay
Area 025-Intracoastal West-North Of Beach Blvd
Direction Heading east on Beach Blvd turn north on San Pablo Road. Turn right on to Pelican Bay Court and home is on the right
Interior
Interior Features Eat-in Kitchen, Entrance Foyer, Pantry, Primary Bathroom -Tub with Separate Shower, Primary Downstairs, Split Bedrooms, Vaulted Ceiling(s), Walk-In Closet(s)
Heating Central
Cooling Central Air
Flooring Wood
Laundry Electric Dryer Hookup, Washer Hookup
Exterior
Parking Features Attached, Garage
Garage Spaces 2.0
Pool None
Roof Type Shingle
Porch Front Porch, Patio, Porch, Screened
Total Parking Spaces 2
Private Pool No
Building
Lot Description Cul-De-Sac
Sewer Public Sewer
Water Public
Architectural Style Traditional
Structure Type Frame,Stucco,Vinyl Siding
New Construction No
Schools
Elementary Schools Alimacani
Middle Schools Duncan Fletcher
High Schools Sandalwood
Others
Tax ID 1772771685
Acceptable Financing Cash, Conventional, FHA, VA Loan
Listing Terms Cash, Conventional, FHA, VA Loan
Read Less
Want to know what your home might be worth? Contact us for a FREE valuation!

Our team is ready to help you sell your home for the highest possible price ASAP
Bought with RE/MAX SPECIALISTS PV






