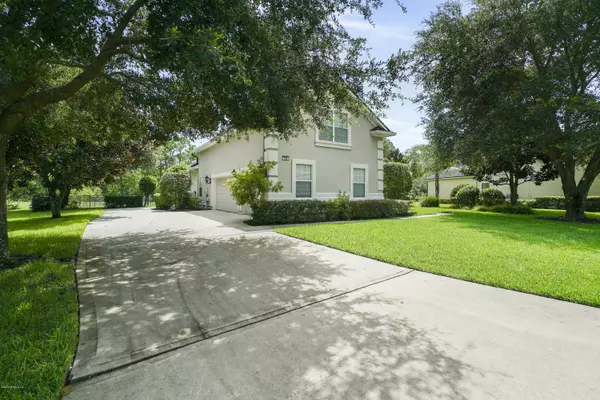$480,000
$489,900
2.0%For more information regarding the value of a property, please contact us for a free consultation.
704 BATTERSEA DR St Augustine, FL 32095
5 Beds
4 Baths
3,256 SqFt
Key Details
Sold Price $480,000
Property Type Single Family Home
Sub Type Single Family Residence
Listing Status Sold
Purchase Type For Sale
Square Footage 3,256 sqft
Price per Sqft $147
Subdivision Kensington
MLS Listing ID 1063720
Sold Date 11/10/20
Style Traditional
Bedrooms 5
Full Baths 4
HOA Fees $62/ann
HOA Y/N Yes
Year Built 2006
Property Description
This Distinctive custom home situated on a oversized lake view/ private preserve lot in the sought after Kensington subdivision in St. Johns County. Walking distance to the A-rated Palencia elementary school, publix, dining and shopping. Only minutes to the beach and St. Augustine.This open split floor plan has 5 bedrooms 4 full baths with a separate office. Master suite offers a step tray ceiling with crown molding, walk-in closets, huge master bath features large glass block and tile with dual shower heads, jacuzzi tub and his and hers vanities. Soaring ceilings and crown molding throughout, kitchen has granite counters and 42 inch cabinets. BRAND NEW ROOF May 2020, your own irrigation well. Many amenities pool, clubhouse, tennis court, basketball and more. You will not be disappointed! disappointed!
Location
State FL
County St. Johns
Community Kensington
Area 312-Palencia Area
Direction Head south on US 1/ Phillips Hwy turn left into the beautiful Kensington Subdivision on Abbotts Way take your first left on Holland Dr, left on Battersea, home is on the right.
Interior
Interior Features Breakfast Bar, Primary Bathroom - Tub with Shower, Primary Downstairs, Split Bedrooms, Vaulted Ceiling(s), Walk-In Closet(s)
Heating Central, Other
Cooling Central Air
Flooring Tile, Wood
Fireplaces Number 1
Fireplace Yes
Exterior
Parking Features Garage, Garage Door Opener
Garage Spaces 3.0
Pool Community, None
Utilities Available Cable Available, Propane, Other
View Protected Preserve
Roof Type Shingle
Total Parking Spaces 3
Private Pool No
Building
Lot Description Irregular Lot
Sewer Public Sewer
Water Public
Architectural Style Traditional
Structure Type Frame,Stucco
New Construction No
Schools
Elementary Schools Palencia
Middle Schools Pacetti Bay
High Schools Allen D. Nease
Others
Tax ID 0717620570
Acceptable Financing Cash, Conventional, VA Loan
Listing Terms Cash, Conventional, VA Loan
Read Less
Want to know what your home might be worth? Contact us for a FREE valuation!

Our team is ready to help you sell your home for the highest possible price ASAP
Bought with NON MLS





