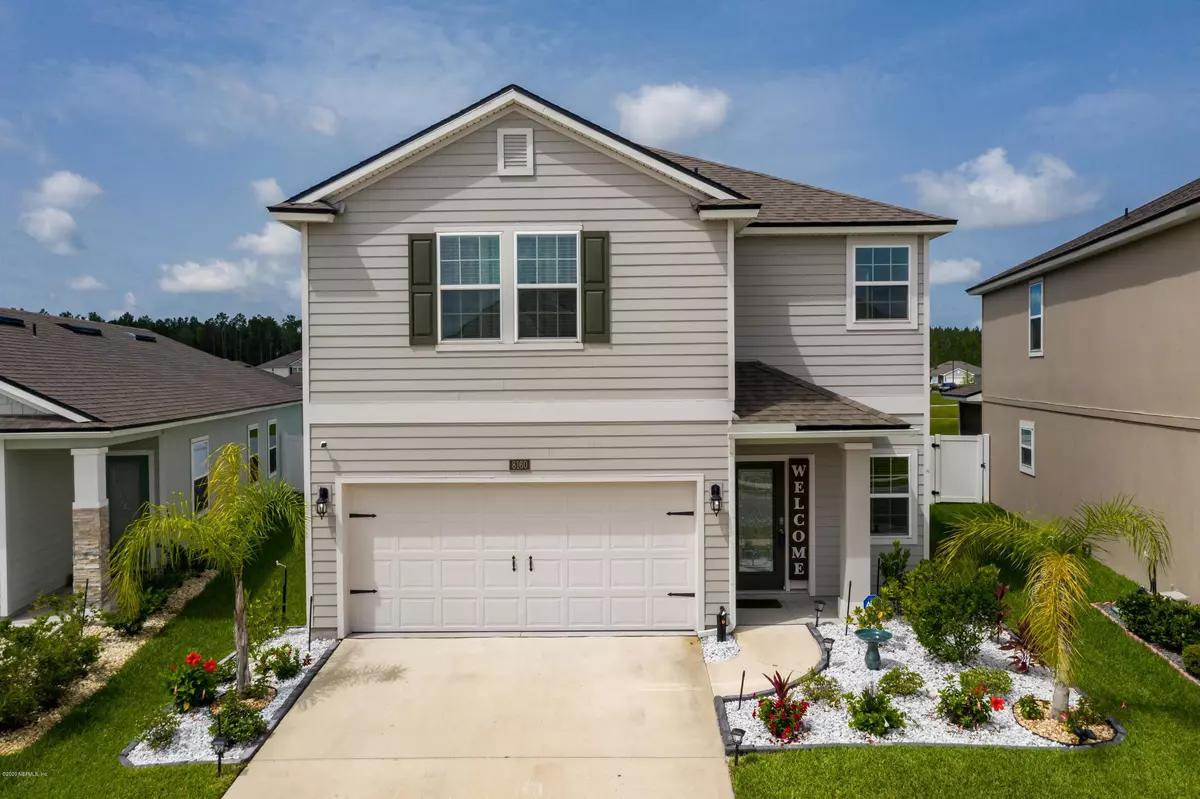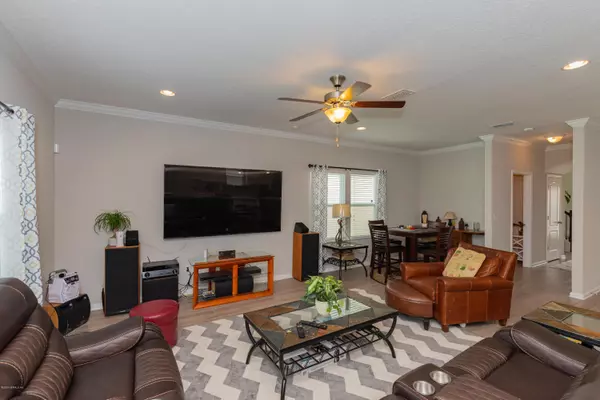$285,000
$289,900
1.7%For more information regarding the value of a property, please contact us for a free consultation.
8160 CAPE FOX DR Jacksonville, FL 32222
4 Beds
3 Baths
2,220 SqFt
Key Details
Sold Price $285,000
Property Type Single Family Home
Sub Type Single Family Residence
Listing Status Sold
Purchase Type For Sale
Square Footage 2,220 sqft
Price per Sqft $128
Subdivision Fox Creek
MLS Listing ID 1060498
Sold Date 09/23/20
Bedrooms 4
Full Baths 2
Half Baths 1
HOA Fees $56/qua
HOA Y/N Yes
Originating Board realMLS (Northeast Florida Multiple Listing Service)
Year Built 2018
Property Description
Don't miss out on this like new home in Fox Creek! DR Horton's Mangrove plan features 4 bedrooms, 2.5 baths, 2 car garage with opener, open concept living space downstairs with California Island, abundant counter and cabinet space, and nice sized pantry with glass door. All bedrooms and laundry are upstairs. Owner's suite offers double walk-in closets, tray ceilings, and garden bath with separate tub and shower. Upgrades/builder options include quartz countertops in kitchen, wood-look tile floors, crown molding, covered screened rear patio, and fenced in back yard. Home sits on a pretty homesite with lake view (no other homes behind) and is near community playground and pool. Great location near First Coast Highway and Oakleaf Town Center, and no CDD Fees!
Location
State FL
County Duval
Community Fox Creek
Area 067-Collins Rd/Argyle/Oakleaf Plantation (Duval)
Direction I-295 to Exit 12, Blanding Blvd. Argyle Forest Blvd aprox 6.4 miles, R on to Cecil Connector Pkwy, R in to Fox Creek Neighborhood on Kit Fox, at round-a-bout take 2nd R on Cape Fox, home on R.
Interior
Interior Features Breakfast Bar, Eat-in Kitchen, Entrance Foyer, Pantry, Primary Bathroom -Tub with Separate Shower, Walk-In Closet(s)
Heating Central, Electric
Cooling Central Air, Electric
Flooring Carpet, Tile
Exterior
Garage Attached, Garage, Garage Door Opener
Garage Spaces 2.0
Fence Back Yard
Pool None
Amenities Available Clubhouse, Playground
Waterfront Yes
Waterfront Description Pond
View Water
Roof Type Shingle
Porch Covered, Front Porch, Patio, Screened
Parking Type Attached, Garage, Garage Door Opener
Total Parking Spaces 2
Private Pool No
Building
Lot Description Sprinklers In Front, Sprinklers In Rear
Sewer Public Sewer
Water Public
Structure Type Fiber Cement,Frame
New Construction No
Others
HOA Name Fox Creek
Tax ID 0164107725
Security Features Smoke Detector(s)
Acceptable Financing Cash, Conventional, FHA, VA Loan
Listing Terms Cash, Conventional, FHA, VA Loan
Read Less
Want to know what your home might be worth? Contact us for a FREE valuation!

Our team is ready to help you sell your home for the highest possible price ASAP
Bought with KELLER WILLIAMS REALTY ATLANTIC PARTNERS ST. AUGUSTINE






