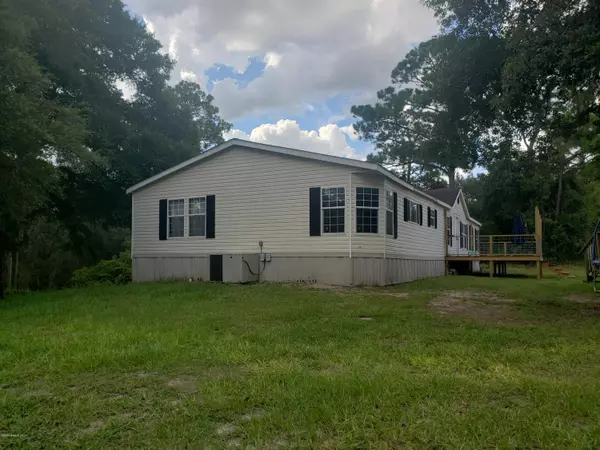$122,500
$124,900
1.9%For more information regarding the value of a property, please contact us for a free consultation.
6780 SPRING LAKE VILLAGE RD Keystone Heights, FL 32656
3 Beds
2 Baths
1,978 SqFt
Key Details
Sold Price $122,500
Property Type Manufactured Home
Sub Type Manufactured Home
Listing Status Sold
Purchase Type For Sale
Square Footage 1,978 sqft
Price per Sqft $61
Subdivision Metes & Bounds
MLS Listing ID 1066963
Sold Date 10/08/20
Bedrooms 3
Full Baths 2
HOA Y/N No
Year Built 2007
Property Description
Spacious Home! This 3bd/2bath home has all the room for your large Family with lots of space for entertaining, large front deck, living room offers a floor to ceiling stone veneer fireplace with built in book shelves, large kitchen with eat in dining room has wainscoting, lots of cabinets, breakfast high bar, & a closet pantry, large family room is located near the kitchen perfect for those big family gatherings. Walk in to a large Master Bedroom with Master Bath featuring a garden tub, separate shower & over sized walk in closet. Guest bathroom features separate spaces for the bath/shower & sink area. Close to Area lakes, short commute to the Ocean, Middleburg or Orange Park giving you the best of Rural living but close enough to the City.
Location
State FL
County Clay
Community Metes & Bounds
Area 151-Keystone Heights
Direction From SR 100 E take a left on SR 21 to a right on Spring Lake Village to property on the right.
Interior
Interior Features Breakfast Bar, Built-in Features, Eat-in Kitchen, Kitchen Island, Pantry, Primary Bathroom -Tub with Separate Shower, Split Bedrooms, Vaulted Ceiling(s), Walk-In Closet(s)
Heating Central
Cooling Central Air
Flooring Carpet, Vinyl
Fireplaces Number 1
Fireplaces Type Wood Burning
Fireplace Yes
Exterior
Pool None
Roof Type Shingle
Private Pool No
Building
Sewer Septic Tank
Water Well
Structure Type Vinyl Siding
New Construction No
Others
Tax ID 03082300078300300
Acceptable Financing Cash, Conventional, FHA, VA Loan
Listing Terms Cash, Conventional, FHA, VA Loan
Read Less
Want to know what your home might be worth? Contact us for a FREE valuation!

Our team is ready to help you sell your home for the highest possible price ASAP
Bought with AMERICAN DREAM OF NORTHEAST FLORIDA





