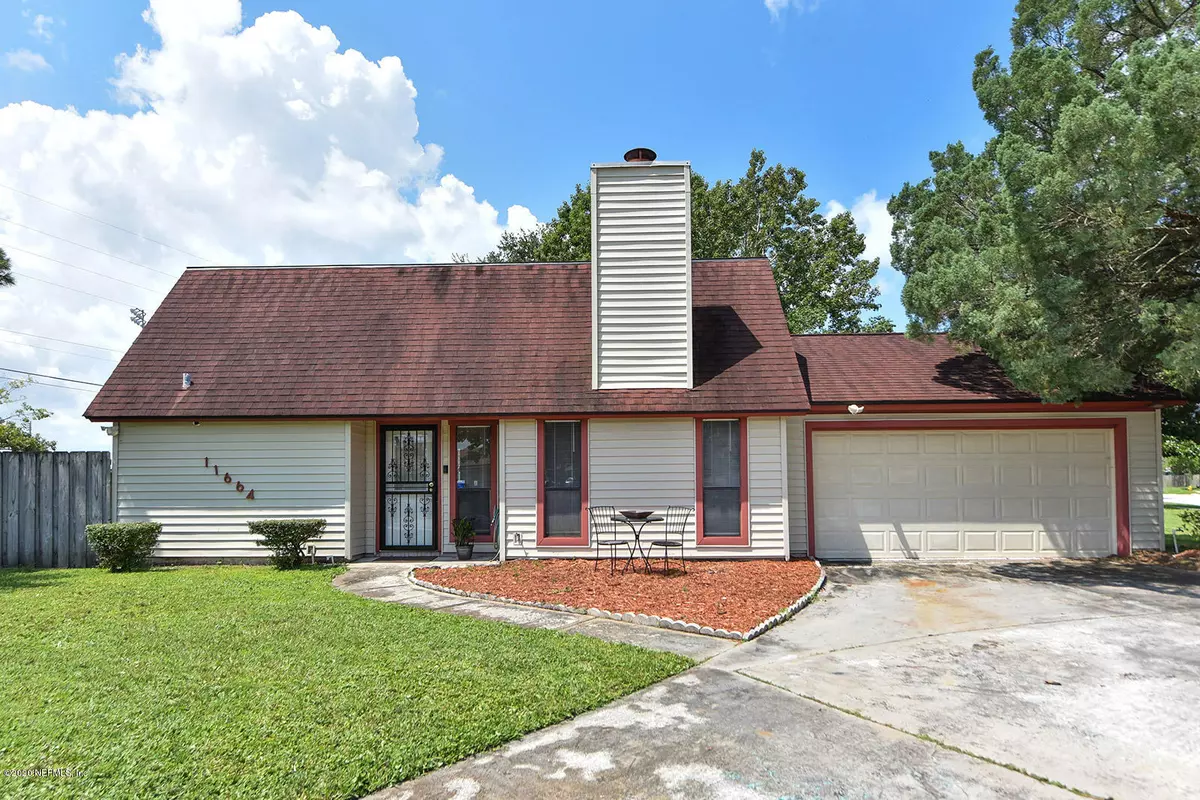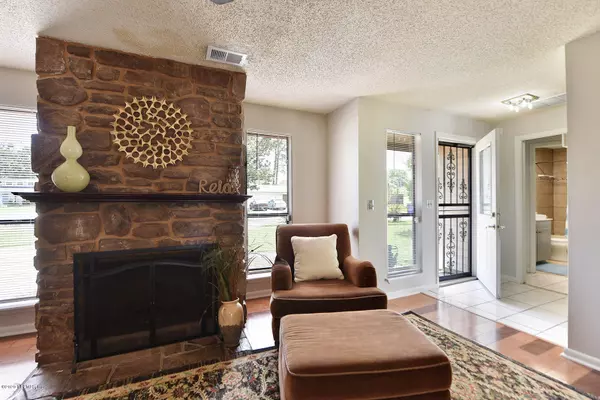$228,000
$234,900
2.9%For more information regarding the value of a property, please contact us for a free consultation.
11664 WHITE HORSE RD Jacksonville, FL 32246
3 Beds
2 Baths
1,344 SqFt
Key Details
Sold Price $228,000
Property Type Single Family Home
Sub Type Single Family Residence
Listing Status Sold
Purchase Type For Sale
Square Footage 1,344 sqft
Price per Sqft $169
Subdivision Summer Trees
MLS Listing ID 1069221
Sold Date 10/16/20
Bedrooms 3
Full Baths 2
HOA Y/N No
Year Built 1979
Lot Dimensions 90 x 120
Property Description
Affordable Solar Heated Pool Home in great Southside Location, convenient to Beaches, downtown, and Town Center! Corner Lot! Three bedroom, Two Baths, Master Bedroom First Floor! Fresh paint throughout! Updated Kitchen with custom cabinets, stainless steel appliances, and granite countertops. Garage has been enclosed to give you an additional 230 square feet of living space.(1574 including bonus room) Beautifully maintained screened pool and covered patio provide a wonderful backyard oasis. Spacious back yard with two detached storage sheds. Make this your home today!
Won't last long!
Location
State FL
County Duval
Community Summer Trees
Area 023-Southside-East Of Southside Blvd
Direction from 295 S take Beach Blvd exit - west on Beach Blvd, Right on St Johns Bluff Rd, Right on Alden, Left on Summer Tree Rd, house on left.
Rooms
Other Rooms Shed(s)
Interior
Interior Features Breakfast Bar, Primary Bathroom - Tub with Shower, Primary Downstairs, Split Bedrooms
Heating Central
Cooling Central Air
Flooring Carpet, Tile, Wood
Fireplaces Number 1
Fireplaces Type Wood Burning
Fireplace Yes
Exterior
Exterior Feature Balcony
Parking Features Circular Driveway
Fence Back Yard
Pool In Ground, Screen Enclosure, Solar Heat
Amenities Available Laundry
Roof Type Shingle
Porch Covered, Patio
Private Pool No
Building
Lot Description Corner Lot, Sprinklers In Front, Sprinklers In Rear
Sewer Public Sewer
Water Public
Structure Type Concrete,Frame,Vinyl Siding
New Construction No
Schools
Elementary Schools Brookview
Middle Schools Kernan
High Schools Sandalwood
Others
Tax ID 1652890160
Security Features Security System Leased
Acceptable Financing Cash, Conventional, FHA, VA Loan
Listing Terms Cash, Conventional, FHA, VA Loan
Read Less
Want to know what your home might be worth? Contact us for a FREE valuation!

Our team is ready to help you sell your home for the highest possible price ASAP
Bought with WATSON REALTY CORP





