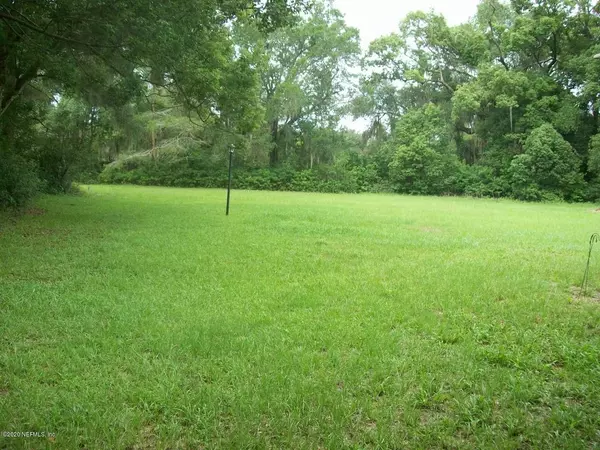$123,000
$125,000
1.6%For more information regarding the value of a property, please contact us for a free consultation.
121 COLEMAN PL Satsuma, FL 32189
3 Beds
2 Baths
1,715 SqFt
Key Details
Sold Price $123,000
Property Type Manufactured Home
Sub Type Manufactured Home
Listing Status Sold
Purchase Type For Sale
Square Footage 1,715 sqft
Price per Sqft $71
Subdivision St Johns Riverside
MLS Listing ID 1057203
Sold Date 10/29/20
Bedrooms 3
Full Baths 2
HOA Y/N No
Originating Board realMLS (Northeast Florida Multiple Listing Service)
Year Built 2000
Lot Dimensions .98 acre
Property Description
THIS LOVELY 3 BEDROOM 2 BATH HOME ON A LARGE LUSH LOT (.98 ACRE) IS MADE FOR ENTERTAINING FRIENDS & FAMILY!! The kitchen is a dream for the cook in the family!! W/ tons of cabinets, a large center prep island w/ seating for morning coffee or visiting with the chef, a breakfast bar for more entertaining & a prep sink or bar sink as a bonus! Huge family room w/ new laminate flooring, separate dining room, split floor plan, an inviting front screen porch & a huge screen back porch! Also a covered patio & a 2 car carport. The entire property is fenced and loads of room for your RV, boat & other toys! Lots of room for an in ground or above ground pool. JUST MINUTES FROM THE ST JOHNS RIVER FOR BOATING& FISHING!! METAL ROOF IS 1 YR NEW!! Make your appt today you will love this place!
Location
State FL
County Putnam
Community St Johns Riverside
Area 581-Satsuma/Hoot Owl Ridge
Direction From Palatka 17 S to Satsuma R at 309 (at the light) take St johns ave at the curve (just past the fire station) to first left on Coleman. Home is on the corner of St Johns and Coleman.
Rooms
Other Rooms Shed(s)
Interior
Interior Features Breakfast Bar, Kitchen Island, Primary Bathroom -Tub with Separate Shower, Split Bedrooms, Walk-In Closet(s)
Heating Central
Cooling Central Air
Flooring Carpet, Laminate, Vinyl
Fireplaces Number 1
Fireplaces Type Wood Burning
Fireplace Yes
Laundry Electric Dryer Hookup, Washer Hookup
Exterior
Parking Features RV Access/Parking
Carport Spaces 2
Fence Full
Pool None
Roof Type Metal
Porch Front Porch, Patio, Porch, Screened
Private Pool No
Building
Lot Description Corner Lot
Sewer Septic Tank
Water Well
Structure Type Vinyl Siding
New Construction No
Schools
Middle Schools Miller Intermediate
High Schools Crescent City
Others
Tax ID 391126823103100011
Acceptable Financing Cash, Conventional, FHA
Listing Terms Cash, Conventional, FHA
Read Less
Want to know what your home might be worth? Contact us for a FREE valuation!

Our team is ready to help you sell your home for the highest possible price ASAP
Bought with CENTURY 21 TRITON REALTY





