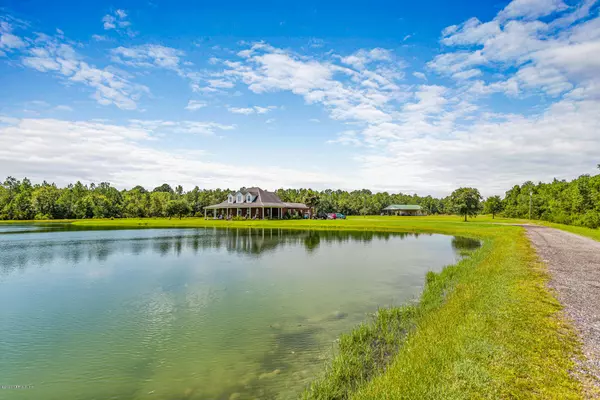$639,000
$639,000
For more information regarding the value of a property, please contact us for a free consultation.
44002 PEGASUS WAY Callahan, FL 32011
6 Beds
5 Baths
3,979 SqFt
Key Details
Sold Price $639,000
Property Type Single Family Home
Sub Type Single Family Residence
Listing Status Sold
Purchase Type For Sale
Square Footage 3,979 sqft
Price per Sqft $160
Subdivision Callahan
MLS Listing ID 1069149
Sold Date 03/05/21
Bedrooms 6
Full Baths 3
Half Baths 2
HOA Y/N No
Year Built 2007
Lot Dimensions 19.58 ac
Property Description
Well-maintained custom-built brick home situated on 19.58 acres in the heart of Callahan. This country estate features 4 bedrooms / 2 full bathrooms / 2 half bathrooms plus an extra room for an office, screened-in back porch, large front porch over-looking pond, attached guest house featuring an additional 2 bedrooms / 1 bathroom plus living room, 8-ft custom solid wood doors throughout, large living room, walk-in closets, custom crown molding, three zones for HVAC, large master bedroom and bathroom with jetted tub, custom-built cabinets in kitchen, Artisan Well, two water
heaters, plantation shutters, own easement to US-1 for a private driveway, 40x80 barn featuring 30x40 enclosed with concrete flooring, and MUCH more!! Don't miss out on this beauty!
Location
State FL
County Nassau
Community Callahan
Area 492-Nassau County-W Of I-95/N To State Line
Direction I-295 N to exit New Kings Rd/ US-1 / US-23 N toward Callahan. Make a u-turn at Lamar Ave. Pegasus Way will be on the right.
Rooms
Other Rooms Guest House
Interior
Interior Features Entrance Foyer, Kitchen Island, Primary Bathroom -Tub with Separate Shower, Primary Downstairs, Split Bedrooms, Walk-In Closet(s)
Heating Central
Cooling Central Air
Flooring Tile, Wood
Laundry Electric Dryer Hookup, Washer Hookup
Exterior
Pool None
Roof Type Shingle
Porch Front Porch, Patio, Screened
Private Pool No
Building
Sewer Septic Tank
Water Well
New Construction No
Others
Tax ID 051N25000000010050
Acceptable Financing Cash, Conventional, FHA, USDA Loan, VA Loan
Listing Terms Cash, Conventional, FHA, USDA Loan, VA Loan
Read Less
Want to know what your home might be worth? Contact us for a FREE valuation!

Our team is ready to help you sell your home for the highest possible price ASAP
Bought with FUTURE HOME REALTY INC





