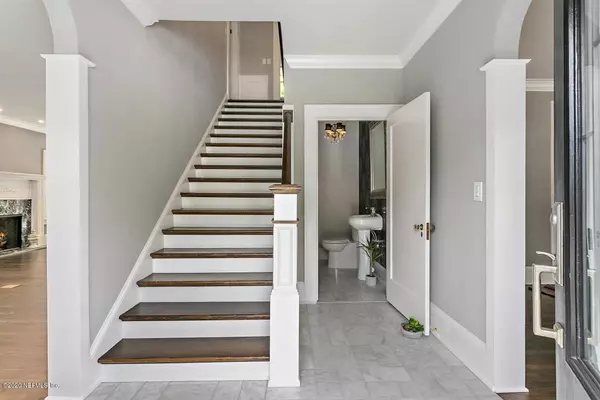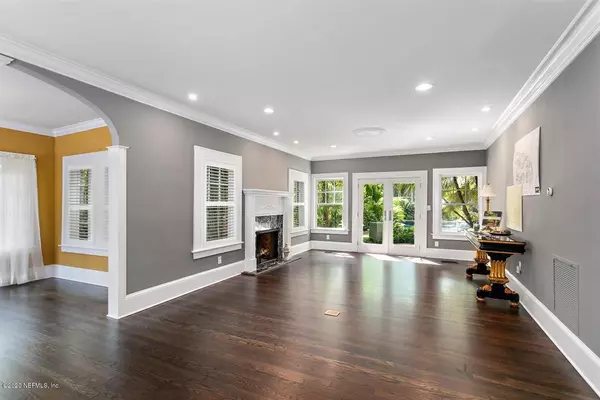$699,000
$699,000
For more information regarding the value of a property, please contact us for a free consultation.
3852 ST JOHNS AVE Jacksonville, FL 32205
3 Beds
3 Baths
2,385 SqFt
Key Details
Sold Price $699,000
Property Type Single Family Home
Sub Type Single Family Residence
Listing Status Sold
Purchase Type For Sale
Square Footage 2,385 sqft
Price per Sqft $293
Subdivision Avondale
MLS Listing ID 1069670
Sold Date 09/29/20
Style Other
Bedrooms 3
Full Baths 2
Half Baths 1
HOA Y/N No
Year Built 1924
Lot Dimensions 100X170
Property Description
words can scarcely describe... This oasis is the most amazing private refuge. Tucked away amid the quaint energy of Avondale, just a couple of blocks from ''the Shoppes,'' this charming 1924 Colonial holds a number of surprises. From the honed Carrara marble in the entry, the restored Red Oak flooring, the black marble hearth and hand carved Mantle, the Italian tile in the Guest Bath and Laundry, the 5 vintage chandeliers, the honed Travertine in the Master Bath...the ample freestanding tub...this is a place to luxuriate! And then, there's the Fabulous retreat of a backyard, bordered by Little Fishweir Creek, replete with multiple lounging areas by the pool, the fountains, and the pond. Designed by renowned landscape architect, Raymond Jungles, this display of Bromeliads will enchant you! To ensure you can properly appreciate all the facets of this home, you'll have a master docent to guide the tour. Schedule your private appointment soon
Location
State FL
County Duval
Community Avondale
Area 032-Avondale
Direction Take St Johns Ave just South of the shops. Home is on the Left, just past Montgomery Place
Interior
Interior Features Entrance Foyer, Kitchen Island, Pantry, Primary Bathroom -Tub with Separate Shower, Split Bedrooms, Walk-In Closet(s), Wet Bar
Heating Central
Cooling Central Air
Flooring Marble, Wood
Laundry Electric Dryer Hookup, Washer Hookup
Exterior
Exterior Feature Balcony
Parking Features Additional Parking, Circular Driveway
Pool In Ground
Waterfront Description Creek,Minimum Bridge Height
View Water
Roof Type Shingle
Porch Patio
Private Pool No
Building
Lot Description Historic Area, Irregular Lot, Other
Sewer Public Sewer
Water Public
Architectural Style Other
New Construction No
Schools
Elementary Schools Fishweir
Middle Schools Lake Shore
High Schools Riverside
Others
Tax ID 0929030000
Acceptable Financing Cash, Conventional, VA Loan
Listing Terms Cash, Conventional, VA Loan
Read Less
Want to know what your home might be worth? Contact us for a FREE valuation!

Our team is ready to help you sell your home for the highest possible price ASAP
Bought with TRADITIONS REALTY LLC





