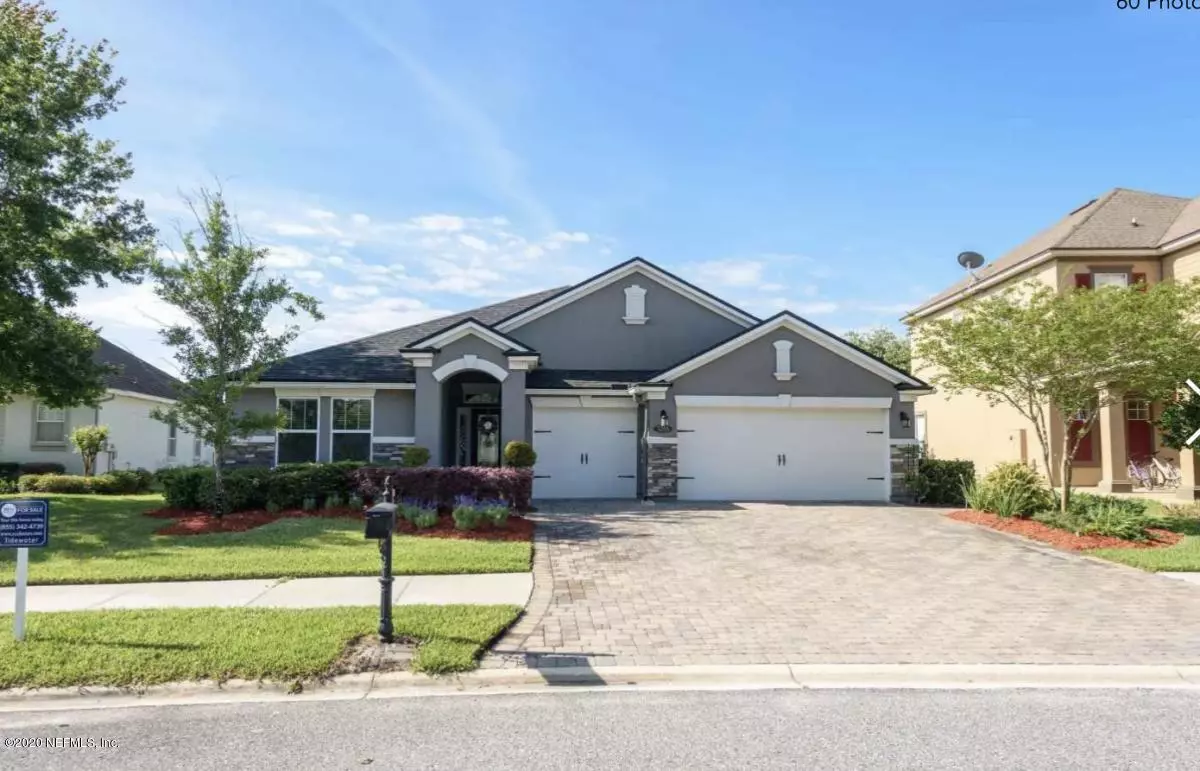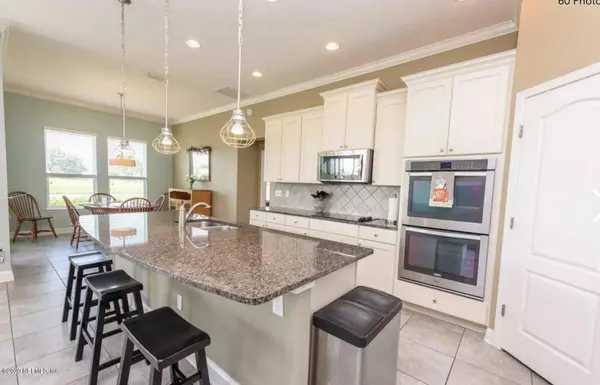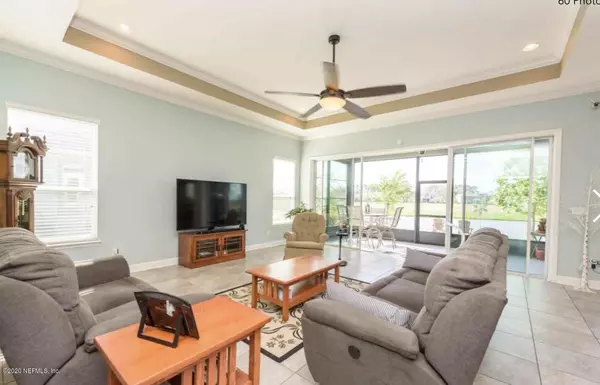$398,500
$397,000
0.4%For more information regarding the value of a property, please contact us for a free consultation.
5266 CATTLE CROSSING WAY Jacksonville, FL 32226
5 Beds
5 Baths
3,281 SqFt
Key Details
Sold Price $398,500
Property Type Single Family Home
Sub Type Single Family Residence
Listing Status Sold
Purchase Type For Sale
Square Footage 3,281 sqft
Price per Sqft $121
Subdivision Tidewater
MLS Listing ID 1070959
Sold Date 11/10/20
Style Traditional
Bedrooms 5
Full Baths 4
Half Baths 1
HOA Fees $61/mo
HOA Y/N Yes
Originating Board realMLS (Northeast Florida Multiple Listing Service)
Year Built 2015
Property Description
Custom built DR Horton home sits on a premium 90 ft. waterfront site in gorgeous community of Tidewater. Fantastic property situated lakeside, this 5 bedroom, 4.5 bath split floor plan 3333 square feet home with open concept floorplan with in-law suite! Great curb appeal with immaculate and lush landscaping, beautiful serene lake views, open concept floorplan, high trey ceilings with crown moulding, bonus upstairs room with bath and a guest suite. A family room has ample space to entertain with trey ceilings and opens to a stunning kitchen complete with an oversized center island, 42 inch. custom cabinets, stainless steel appliances, pendant/recessed lighting and a modern feel. All of the bedrooms are generously sized and the primary has a spa like en suite bath that is beyond your dreams with a soaking tub, seamless glass shower, dual sink vanity and high-end finishes. HOA fees are paid through the end of the year! Amenities include a sparkling pool, basketball court and recreation center. Central AC. Separate laundry room with storage space. Alarm system installed. A screened lanai is perfect for enjoying the views of the pristine and expansive yard. Such a rare and amazing find!
Location
State FL
County Duval
Community Tidewater
Area 096-Ft George/Blount Island/Cedar Point
Direction From I-95 go east in New Berlin Rd. Left onto Cedar Point Rd. Turn right into Tidewater community. Right onto Clapboard Creek Dr. Left onto Cattle Crossing. Home is on the right.
Interior
Interior Features Pantry, Walk-In Closet(s)
Heating Central
Cooling Central Air
Flooring Carpet, Tile
Exterior
Parking Features Attached, Garage
Garage Spaces 3.0
Pool Community
Amenities Available Basketball Court, Fitness Center
Waterfront Description Lake Front
Roof Type Shingle
Porch Porch, Screened
Total Parking Spaces 3
Private Pool No
Building
Sewer Public Sewer
Water Public
Architectural Style Traditional
Structure Type Stucco
New Construction No
Schools
Elementary Schools New Berlin
Middle Schools Oceanway
High Schools First Coast
Others
Tax ID 1599422380
Security Features Smoke Detector(s)
Acceptable Financing Cash, Conventional, FHA, VA Loan
Listing Terms Cash, Conventional, FHA, VA Loan
Read Less
Want to know what your home might be worth? Contact us for a FREE valuation!

Our team is ready to help you sell your home for the highest possible price ASAP
Bought with NON MLS






