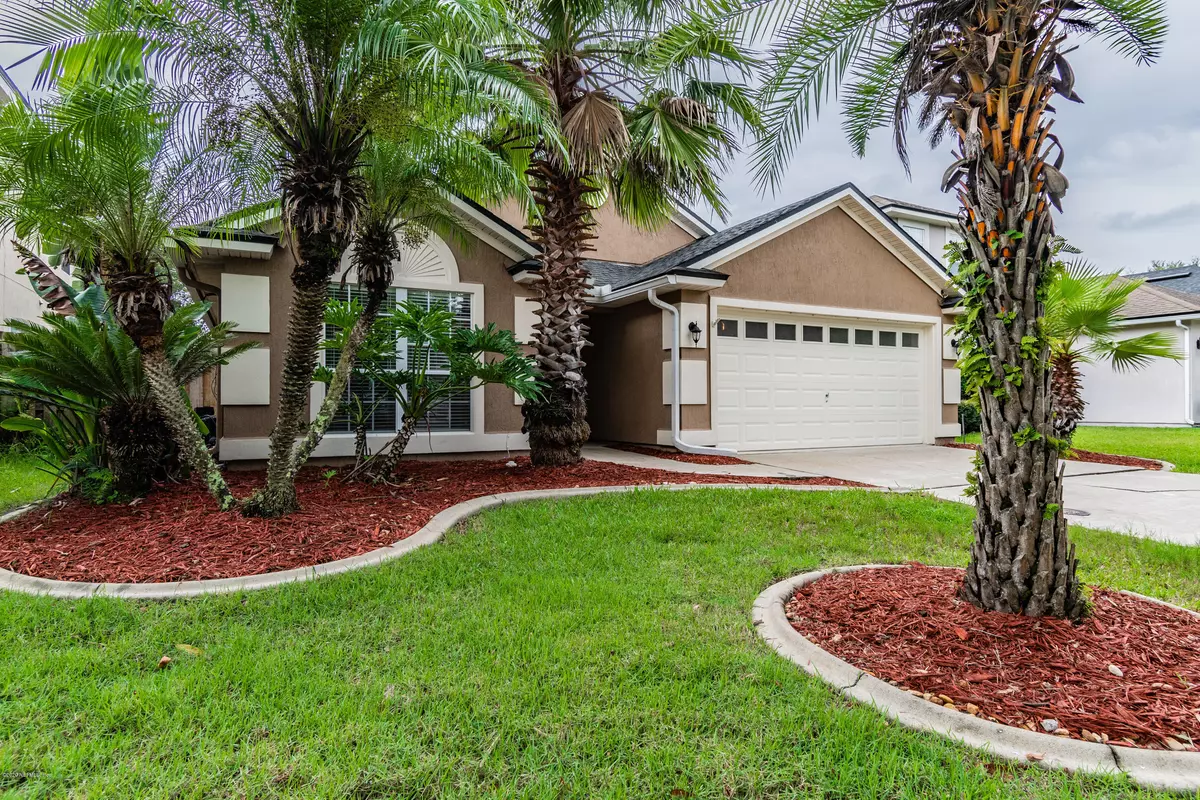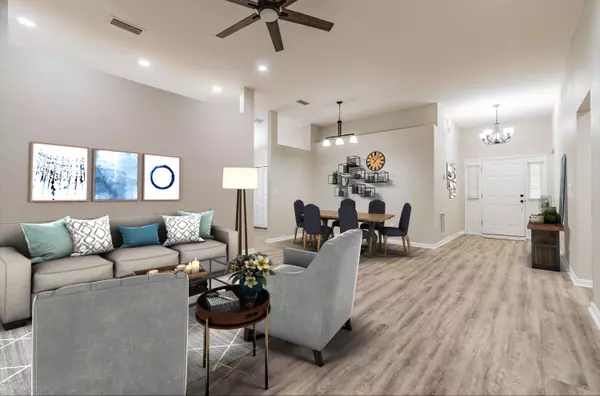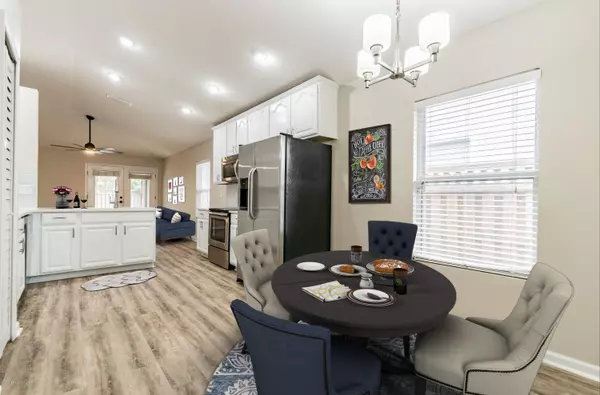$277,000
$284,900
2.8%For more information regarding the value of a property, please contact us for a free consultation.
923 SILVER SPRING CT St Augustine, FL 32092
4 Beds
2 Baths
1,784 SqFt
Key Details
Sold Price $277,000
Property Type Single Family Home
Sub Type Single Family Residence
Listing Status Sold
Purchase Type For Sale
Square Footage 1,784 sqft
Price per Sqft $155
Subdivision Wgv Heritage Landing
MLS Listing ID 1071449
Sold Date 11/09/20
Style Traditional
Bedrooms 4
Full Baths 2
HOA Fees $9/ann
HOA Y/N Yes
Originating Board realMLS (Northeast Florida Multiple Listing Service)
Year Built 2007
Property Description
Better than New! This stunning Upgraded Home in the Heart of the World Golf Village Heritage Landing! Completely Updated With Gorgeous waterproof Wood Laminate through the entire home, Huge Gathering Room with Dining and Sitting Room, Great size Family Room to a Beautiful Kitchen with New Granite, hardware, Stainless Appliances, Eat in Kitchen area. Spacious Master with Bay Window, Master Bath also updated with new soaking tub, Granite counters, Large walk in closet, Other Bedrooms are also a great size, 2nd bath also has a Granite counter. French Doors in Family Room lead to an Extend Screen lanai that over looks a Huge Fenced Backyard, Plenty of room for a Pool! Home has been Freshly painted inside and out, Border Garden beds with upgraded Landscaping, Security Cameras convey. Make This your Home!
Location
State FL
County St. Johns
Community Wgv Heritage Landing
Area 309-World Golf Village Area-West
Direction I-95 to West on International Golf Parkway. To R on SR16 to L at light to L on CR13 to L into Heritage Landing. Go to the roundabout and 2nd R onto Silver Glen and L on Silver Springs Ct, Home on L
Interior
Interior Features Breakfast Bar, Eat-in Kitchen, Entrance Foyer, Pantry, Primary Bathroom -Tub with Separate Shower, Split Bedrooms, Walk-In Closet(s)
Heating Central
Cooling Central Air
Flooring Laminate
Exterior
Parking Features Attached, Garage
Garage Spaces 2.0
Fence Back Yard
Pool Community, None
Amenities Available Basketball Court, Clubhouse, Fitness Center, Playground, RV/Boat Storage, Tennis Court(s)
Roof Type Shingle
Porch Patio
Total Parking Spaces 2
Private Pool No
Building
Water Public
Architectural Style Traditional
Structure Type Fiber Cement,Frame,Stucco
New Construction No
Schools
Elementary Schools Wards Creek
Middle Schools Pacetti Bay
High Schools Allen D. Nease
Others
HOA Name Vesta Properties
Tax ID 2881080760
Security Features Smoke Detector(s)
Acceptable Financing Cash, Conventional, FHA, USDA Loan, VA Loan
Listing Terms Cash, Conventional, FHA, USDA Loan, VA Loan
Read Less
Want to know what your home might be worth? Contact us for a FREE valuation!

Our team is ready to help you sell your home for the highest possible price ASAP
Bought with EAST COAST REALTY





