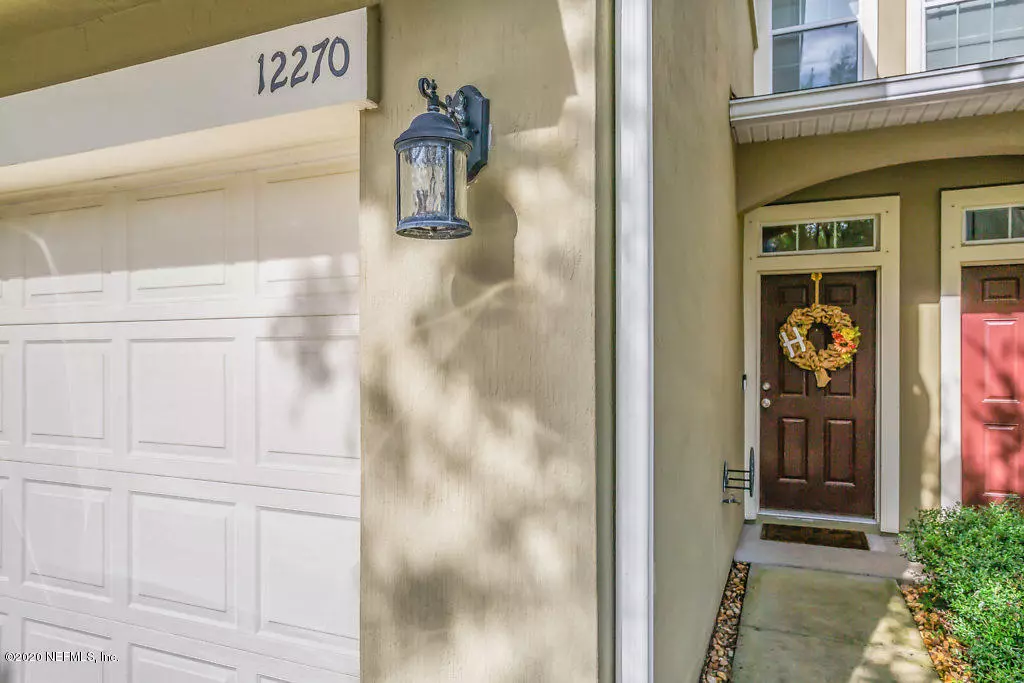$169,900
$169,900
For more information regarding the value of a property, please contact us for a free consultation.
12270 BLACK WALNUT CT Jacksonville, FL 32226
3 Beds
3 Baths
1,480 SqFt
Key Details
Sold Price $169,900
Property Type Townhouse
Sub Type Townhouse
Listing Status Sold
Purchase Type For Sale
Square Footage 1,480 sqft
Price per Sqft $114
Subdivision Northwoods
MLS Listing ID 1071444
Sold Date 10/16/20
Style Multi Generational
Bedrooms 3
Full Baths 2
Half Baths 1
HOA Fees $175/mo
HOA Y/N Yes
Originating Board realMLS (Northeast Florida Multiple Listing Service)
Year Built 2011
Property Description
Easy to maintain townhouse in the Villages of Northwood! Within walking distance to the elementary school, William F. Sheffield Regional park and a short distance to all major thoroughfares and the River city market place. The granite countertops and black appliances look beautiful with the gorgeous backsplash in the kitchen! All bedrooms are located upstairs which offers a split bedroom floor plan. Master bathroom has a dual vanity, granite countertops and a garden bath! Downstairs has gorgeous wood tile throughout and even extends into the screened lanai. Dont forget to notice the extra storage under the stairs and the Ring doorbell stays! Enjoy no yard work with all exterior maintenance handled by the HOA.
Location
State FL
County Duval
Community Northwoods
Area 096-Ft George/Blount Island/Cedar Point
Direction From I-295 take exit 40 for Alta Drive. Continue onto Yellow Bluff Road and turn right on New Berlin Road. Take for 1 mile, turn right on Black Walnut Court. Home will be on the right.
Interior
Interior Features Breakfast Bar, Entrance Foyer, Pantry, Primary Bathroom - Tub with Shower, Split Bedrooms, Walk-In Closet(s)
Heating Central
Cooling Central Air
Flooring Tile
Laundry Electric Dryer Hookup, Washer Hookup
Exterior
Parking Features Assigned, Attached, Garage, Guest
Garage Spaces 1.0
Pool Community
Amenities Available Basketball Court, Boat Dock, Clubhouse, Maintenance Grounds, Playground
Roof Type Shingle
Porch Patio, Porch, Screened
Total Parking Spaces 1
Private Pool No
Building
Sewer Public Sewer
Water Public
Architectural Style Multi Generational
Structure Type Stucco
New Construction No
Others
Tax ID 1065610190
Security Features Smoke Detector(s)
Acceptable Financing Cash, Conventional, FHA, VA Loan
Listing Terms Cash, Conventional, FHA, VA Loan
Read Less
Want to know what your home might be worth? Contact us for a FREE valuation!

Our team is ready to help you sell your home for the highest possible price ASAP






