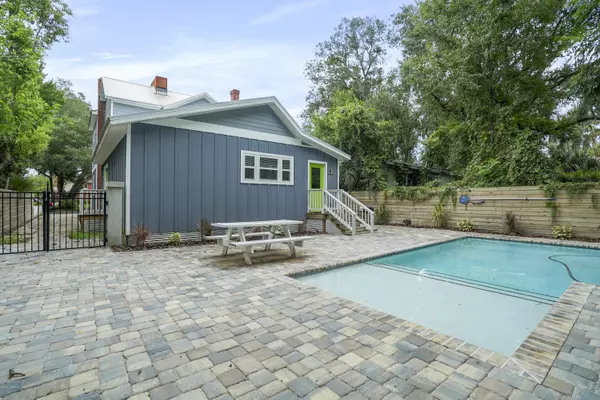$740,000
$775,000
4.5%For more information regarding the value of a property, please contact us for a free consultation.
76 SANFORD ST St Augustine, FL 32084
5 Beds
4 Baths
2,735 SqFt
Key Details
Sold Price $740,000
Property Type Single Family Home
Sub Type Single Family Residence
Listing Status Sold
Purchase Type For Sale
Square Footage 2,735 sqft
Price per Sqft $270
Subdivision Dumas Tract
MLS Listing ID 1071582
Sold Date 02/26/21
Style Contemporary
Bedrooms 5
Full Baths 3
Half Baths 1
HOA Y/N No
Originating Board realMLS (Northeast Florida Multiple Listing Service)
Year Built 1900
Lot Dimensions 132x47x131x52
Property Description
Built in 1900 and reimagined in 2017, Villa Verde embodies everything you could want in a historic home with all the modern upgrades. The open concept floor plan offers entertainment space perfect for any size event. Renovated from the inside out, this home is meant to feel cozy, bright, sleek and glamorous. The chefs kitchen comes complete with Brazilian quartzite countertops and a gourmet kitchen setup that will be sure to please any household chef. 76 sanford includes two master retreats. One up and one down. The main master up includes a separate soaking tub and white travertine tiled walk-in shower, large walk in closet and entrance to the covered balcony along sanford street. In 2020 the owners decided to bring the party outside with the addition of a custom in ground pool.
Location
State FL
County St. Johns
Community Dumas Tract
Area 322-Downtown St Augustine
Direction US1 South to east on King Street, right on MLK, right on Bridge, left on Sanford. Home on left. Sign and flamingos in yard.
Interior
Interior Features Breakfast Bar, Eat-in Kitchen, Entrance Foyer, Kitchen Island, Pantry, Primary Bathroom -Tub with Separate Shower, Primary Downstairs, Split Bedrooms, Vaulted Ceiling(s), Walk-In Closet(s)
Heating Central, Other
Cooling Central Air
Flooring Wood
Fireplaces Number 1
Fireplaces Type Wood Burning
Furnishings Furnished
Fireplace Yes
Exterior
Parking Features On Street
Fence Back Yard, Wood
Pool In Ground
Utilities Available Cable Available, Cable Connected
Roof Type Metal
Porch Deck, Front Porch, Porch
Private Pool No
Building
Lot Description Historic Area, Sprinklers In Front, Sprinklers In Rear
Sewer Public Sewer
Water Public
Architectural Style Contemporary
Structure Type Fiber Cement,Frame
New Construction No
Schools
Elementary Schools Ketterlinus
Middle Schools Sebastian
High Schools St. Augustine
Others
Tax ID 2067500000
Security Features Smoke Detector(s)
Acceptable Financing Cash, Conventional
Listing Terms Cash, Conventional
Read Less
Want to know what your home might be worth? Contact us for a FREE valuation!

Our team is ready to help you sell your home for the highest possible price ASAP
Bought with MOMENTUM REALTY






