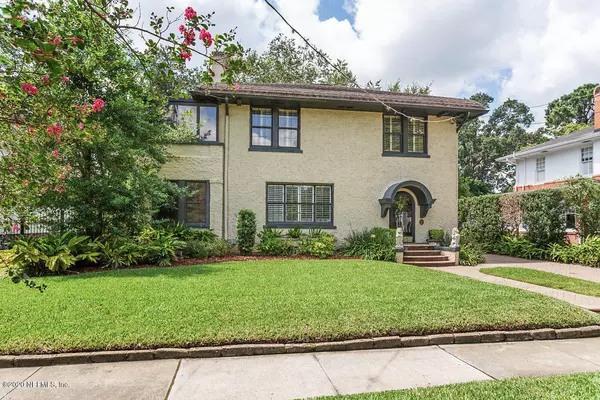$502,500
$502,500
For more information regarding the value of a property, please contact us for a free consultation.
1412 AVONDALE AVE Jacksonville, FL 32205
3 Beds
3 Baths
2,204 SqFt
Key Details
Sold Price $502,500
Property Type Single Family Home
Sub Type Single Family Residence
Listing Status Sold
Purchase Type For Sale
Square Footage 2,204 sqft
Price per Sqft $227
Subdivision Avondale
MLS Listing ID 1071637
Sold Date 10/22/20
Style Traditional
Bedrooms 3
Full Baths 2
Half Baths 1
HOA Y/N No
Originating Board realMLS (Northeast Florida Multiple Listing Service)
Year Built 1925
Property Description
Right in the heart of Avondale's Historic District sits a stunning 3 bedroom, 3 bathroom home boasting character and charm in every detail. The exterior of the home has curb appeal from the well-manicured lawn, brick paved walk way and driveway, as well as the lions at the front entrance. The interior has been immaculately kept and features original hardwood flooring that run across the entire width of each room throughout the main living spaces as well as plantation shutters on the windows. The living room is cozy and quaint with floods of natural light, a gas fireplace, and attached solarium or sitting room. Dinners with the whole family are a breeze in the formal dining room just off the fully upgraded kitchen. The kitchen is the home chef's dream with double ovens, stainless refrigerator, two sinks, wine chiller, granite counter tops, oversized cooking island, and Viking gas cook top. The ambiance in the kitchen is unique due to the custom copper ceiling panels and custom cabinetry. All bedrooms on the 2nd floor are oversized with ceiling fans, crown molding, and original hardwood flooring. The shared bathroom is upgraded to feature dual sinks, a large walk-in shower, and a sauna. The owner's suite bathroom is upgraded with marble tile throughout as well as a jetted Jacuzzi tub/shower combo. Plenty of room for storage is found in the detached 2-car garage with attic space and the backyard is a haven for relaxation with a patio surrounded by mature trees and landscaping. Walkable to Avondale and Edgewood shops and restaurants, this home is sure to check all of the boxes. NEW HVAC installed May 2020. Schedule your private showing today!
Location
State FL
County Duval
Community Avondale
Area 032-Avondale
Direction From St. Vincent Medical Center- SOUTH on Riverside Avenue to RIGHT on Avondale Avenue- veer LEFT as you approach PARK ST.- cross Park St- Home is 1.5 blocks down on the RIGHT.
Interior
Interior Features Entrance Foyer, Kitchen Island, Pantry, Wet Bar
Heating Central, Heat Pump, Zoned
Cooling Central Air, Zoned
Flooring Tile, Wood
Fireplaces Number 1
Fireplaces Type Gas
Fireplace Yes
Laundry Electric Dryer Hookup, Washer Hookup
Exterior
Parking Features Detached, Garage
Garage Spaces 2.0
Fence Back Yard
Pool None
Utilities Available Cable Available, Natural Gas Available
Roof Type Shingle
Porch Front Porch, Patio
Total Parking Spaces 2
Private Pool No
Building
Lot Description Historic Area, Sprinklers In Front, Sprinklers In Rear
Sewer Public Sewer
Water Public
Architectural Style Traditional
Structure Type Stucco
New Construction No
Others
Tax ID 0796720000
Security Features Security System Owned,Smoke Detector(s)
Acceptable Financing Cash, Conventional
Listing Terms Cash, Conventional
Read Less
Want to know what your home might be worth? Contact us for a FREE valuation!

Our team is ready to help you sell your home for the highest possible price ASAP
Bought with COWFORD REALTY & DESIGN LLC






