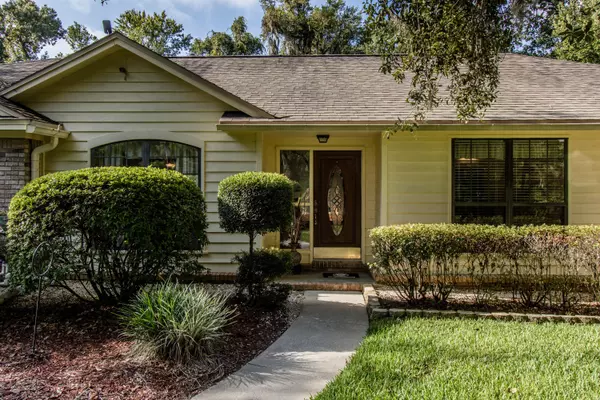$345,000
$350,000
1.4%For more information regarding the value of a property, please contact us for a free consultation.
362 N RIDGE DR Fleming Island, FL 32003
4 Beds
3 Baths
2,198 SqFt
Key Details
Sold Price $345,000
Property Type Single Family Home
Sub Type Single Family Residence
Listing Status Sold
Purchase Type For Sale
Square Footage 2,198 sqft
Price per Sqft $156
Subdivision Cedar Run
MLS Listing ID 1071899
Sold Date 09/21/20
Style Traditional
Bedrooms 4
Full Baths 2
Half Baths 1
HOA Y/N No
Originating Board realMLS (Northeast Florida Multiple Listing Service)
Year Built 1986
Property Description
Great find on Fleming Island, custom JA Long home on private lot with no HOA or CDD fees. Over 1/2 acre in the heart of Fleming Island, mature 360 degree landscaping and situated on a beautiful lot. There is a large family room with fireplace for chilly mornings, spacious kitchen and remodeled Owner's suite. This tech savvy seller has installed a smart irrigation system, smart phone controlled thermostat, smart garage door opener and Geothermal cooling and heating system for optimal efficiency. The tiled screened lanai will be your favorite space to entertain and grill out or sit and sip your favorite beverage at the end of the day. Wooded tree line out back provides privacy and a beautiful view. RV parking including 30 amp hook up. Enjoy the interactive video tour and photos. So conveniently located to great schools, shops and restaurants, go anywhere you need to be in minutes. Easy commute to NAS Jax or Jacksonville.
Location
State FL
County Clay
Community Cedar Run
Area 123-Fleming Island-Se
Direction From Fleming Island HWY 17, LEFT on Bald Eagle Rd, RIGHT onto Pine Ave, LEFT onto N Ridge, home is on the RIGHT.
Rooms
Other Rooms Shed(s), Workshop
Interior
Interior Features Breakfast Bar, Breakfast Nook, Entrance Foyer, Pantry, Primary Bathroom -Tub with Separate Shower, Split Bedrooms, Walk-In Closet(s)
Heating Heat Pump
Flooring Tile
Fireplaces Number 1
Fireplaces Type Wood Burning
Fireplace Yes
Laundry Electric Dryer Hookup, Washer Hookup
Exterior
Garage Spaces 2.0
Pool None
Waterfront No
Roof Type Shingle
Porch Deck, Patio
Total Parking Spaces 2
Private Pool No
Building
Lot Description Sprinklers In Front, Sprinklers In Rear, Wooded
Sewer Septic Tank
Water Well
Architectural Style Traditional
Structure Type Stucco,Other
New Construction No
Others
Tax ID 41052601518902500
Acceptable Financing Cash, Conventional, FHA, VA Loan
Listing Terms Cash, Conventional, FHA, VA Loan
Read Less
Want to know what your home might be worth? Contact us for a FREE valuation!

Our team is ready to help you sell your home for the highest possible price ASAP
Bought with WATSON REALTY CORP






