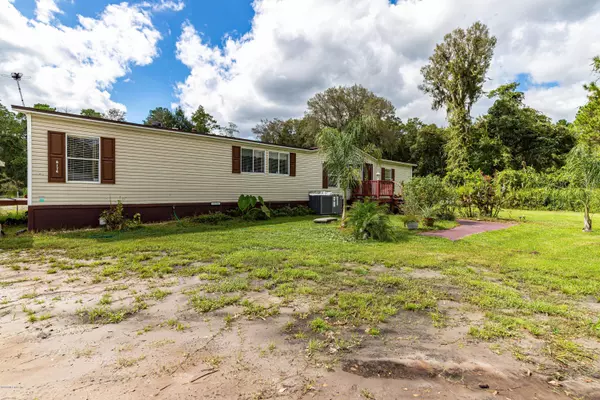$230,000
$229,000
0.4%For more information regarding the value of a property, please contact us for a free consultation.
5174 HERRON RD Keystone Heights, FL 32656
3 Beds
2 Baths
1,584 SqFt
Key Details
Sold Price $230,000
Property Type Manufactured Home
Sub Type Manufactured Home
Listing Status Sold
Purchase Type For Sale
Square Footage 1,584 sqft
Price per Sqft $145
Subdivision Goldhead Estates
MLS Listing ID 1073163
Sold Date 06/29/21
Style Flat,Ranch
Bedrooms 3
Full Baths 2
HOA Y/N No
Originating Board realMLS (Northeast Florida Multiple Listing Service)
Year Built 1996
Lot Dimensions 10.59 acres
Property Description
Are you looking for your own private paradise? Come take a look at this beautiful, hidden gem! This over 10 acre parcel has a lot to offer! Partially fenced with Black Wrought Iron fencing, and seller has included the remaining fencing to the buyer to complete! Property has a huge over 30 ft deep spectacular pond which is spring fed to continue to be full year around! Seller just built large dock and sitting gazebo where you can enjoy nature at its best! Fish in your own pond, or practice your stand up paddle boarding! Home has split floor plan, with large open kitchen with tons of cabinets for storage and large separate dining area for entertaining! Home also includes beautiful stack rock fireplace which can be gas or wood! To complete your home you also have an above ground pool with small pool house as well as a 4 person hot tub to be able to sit and watch the stars! Remaining 5 acres in rear is currently heavily wooded for additional privacy but can be cleared and made into pastures for livestock! The possibilities are endless! Come take a look!
***THIS HOME HAS BEEN MOVED FROM ORIGINAL SITE AND CAN ONLY GO VA OR CASH
Location
State FL
County Clay
Community Goldhead Estates
Area 151-Keystone Heights
Direction From state road 21 take 315c to Herron, take right on Herron. Home is located at end of culdesac, black Iron Gates at front of property.
Rooms
Other Rooms Gazebo
Interior
Interior Features Breakfast Bar, Eat-in Kitchen, In-Law Floorplan, Kitchen Island, Pantry, Primary Bathroom -Tub with Separate Shower, Primary Downstairs, Split Bedrooms, Walk-In Closet(s)
Heating Central
Cooling Central Air
Flooring Laminate, Tile, Vinyl
Fireplaces Number 1
Fireplace Yes
Exterior
Exterior Feature Dock
Parking Features Additional Parking, Covered
Carport Spaces 3
Pool Above Ground
Amenities Available Boat Dock
View Water
Roof Type Metal
Porch Covered, Deck, Front Porch, Patio, Porch, Screened
Private Pool No
Building
Lot Description Wooded
Sewer Septic Tank
Water Well
Architectural Style Flat, Ranch
Structure Type Frame,Vinyl Siding
New Construction No
Others
Tax ID 32072400692500603
Acceptable Financing Cash, Conventional, VA Loan
Listing Terms Cash, Conventional, VA Loan
Read Less
Want to know what your home might be worth? Contact us for a FREE valuation!

Our team is ready to help you sell your home for the highest possible price ASAP
Bought with ERA DAVIS & LINN





