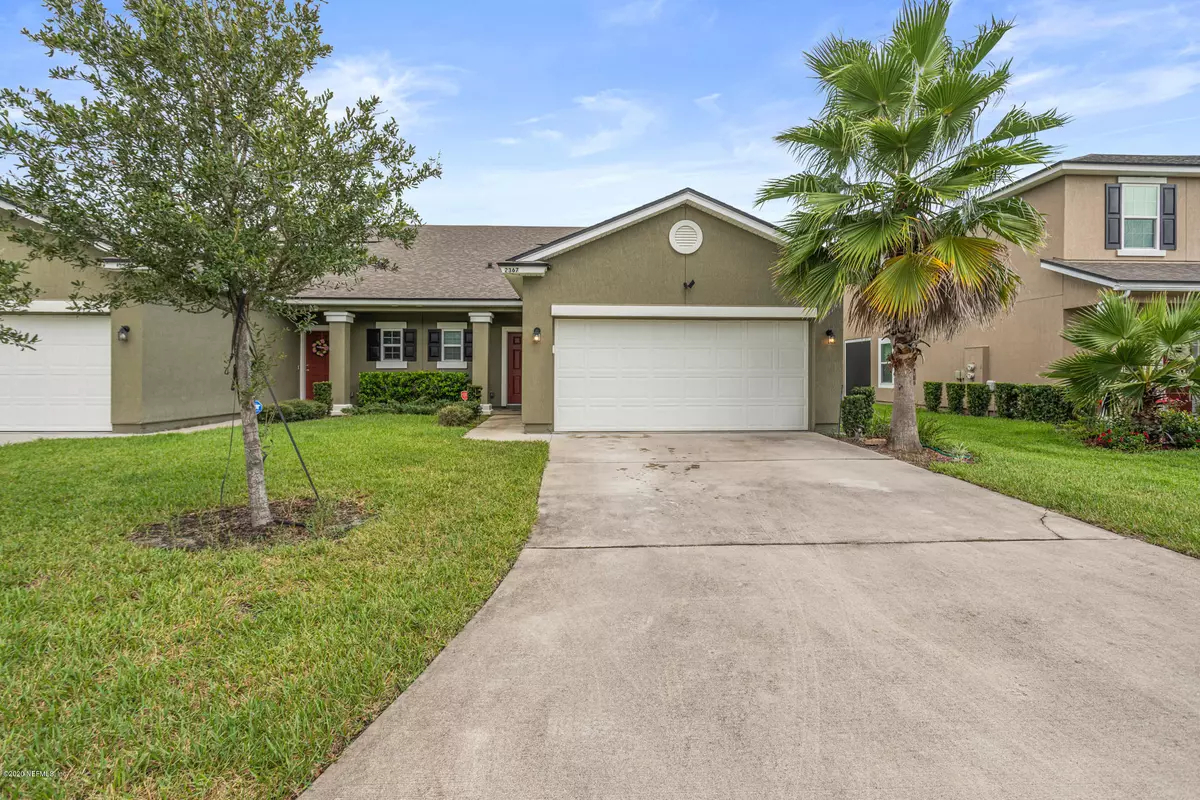$190,000
$190,000
For more information regarding the value of a property, please contact us for a free consultation.
2367 CANEY WOOD CT Jacksonville, FL 32218
3 Beds
3 Baths
1,603 SqFt
Key Details
Sold Price $190,000
Property Type Townhouse
Sub Type Townhouse
Listing Status Sold
Purchase Type For Sale
Square Footage 1,603 sqft
Price per Sqft $118
Subdivision Caney Branch Plantation
MLS Listing ID 1073170
Sold Date 11/03/20
Style Traditional
Bedrooms 3
Full Baths 2
Half Baths 1
HOA Fees $175/mo
HOA Y/N Yes
Originating Board realMLS (Northeast Florida Multiple Listing Service)
Year Built 2016
Property Description
Built in 2016 and immaculately kept! This 3 bedroom, 2.5 bathroom town home checks all of the boxes with a low maintenance lifestyle! Throughout the open floor plan, tile runs in all main living spaces and ceilings are 9 ft. allowing floods of light to pour into the home. The kitchen features granite counter tops, stainless steel appliances, 42'' cabinets, crown molding, custom pendant lighting, and oversized kitchen island. All bedrooms are situated upstairs for maximum privacy. Owner's suite bath boasts dual sinks and large standing, glassed shower. Screened lanai in the backyard is great for early morning coffee or a night cap. In the coveted neighborhood of Caney Branch Plantation, enjoy luxury amenities such as community pool, playground, walking paths, and more!
Location
State FL
County Duval
Community Caney Branch Plantation
Area 092-Oceanway/Pecan Park
Direction I-95 N to Exit 32A I-295 East (right). Take Pulaski Road Exit and go left on Pulaski. Right onto Howard Street to end, left onto Dunn Creek Road. Right onto Caney Oaks Drive.
Interior
Interior Features Breakfast Bar, Breakfast Nook, Eat-in Kitchen, Entrance Foyer, Kitchen Island, Pantry, Primary Bathroom - Shower No Tub, Split Bedrooms, Vaulted Ceiling(s), Walk-In Closet(s)
Heating Central
Cooling Central Air
Flooring Carpet, Tile
Laundry Electric Dryer Hookup, Washer Hookup
Exterior
Garage Spaces 2.0
Pool Community
Amenities Available Playground
Waterfront No
Roof Type Shingle
Porch Covered, Patio, Porch, Screened
Total Parking Spaces 2
Private Pool No
Building
Lot Description Sprinklers In Front, Sprinklers In Rear
Sewer Public Sewer
Water Public
Architectural Style Traditional
Structure Type Frame,Stucco
New Construction No
Schools
Elementary Schools Louis Sheffield
Middle Schools Oceanway
High Schools First Coast
Others
Tax ID 1065241880
Security Features Smoke Detector(s)
Acceptable Financing Cash, Conventional
Listing Terms Cash, Conventional
Read Less
Want to know what your home might be worth? Contact us for a FREE valuation!

Our team is ready to help you sell your home for the highest possible price ASAP
Bought with FLORIDA HOMES REALTY & MTG LLC






