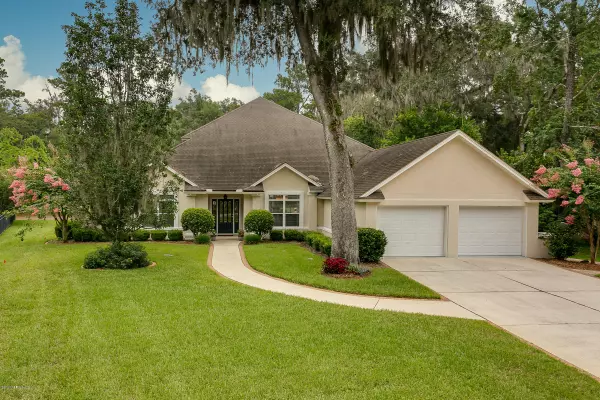$826,000
$898,500
8.1%For more information regarding the value of a property, please contact us for a free consultation.
2841 GRANDE OAKS WAY Fleming Island, FL 32003
5 Beds
4 Baths
3,269 SqFt
Key Details
Sold Price $826,000
Property Type Single Family Home
Sub Type Single Family Residence
Listing Status Sold
Purchase Type For Sale
Square Footage 3,269 sqft
Price per Sqft $252
Subdivision Margarets Walk
MLS Listing ID 1032979
Sold Date 01/08/21
Style Traditional
Bedrooms 5
Full Baths 3
Half Baths 1
HOA Fees $44/ann
HOA Y/N Yes
Originating Board realMLS (Northeast Florida Multiple Listing Service)
Year Built 2000
Property Description
Paradise for water lovers! This beautiful riverfront Fleming Island home has it all, a recently built sparkling pool, a fishing pond AND St. Johns River Frontage! The owners have spent in excess of $265k in renovations including an extra large pool and spa with a retaining wall, a new elevated dock and a new boathouse that has a 16,000lb. Deco lift that can accommodate a 38 ft. boat, a pristine 3 car gar., landscaping, pavers, irrigation, interior flooring and more! This home has an outstanding backyard and with privacy from the neighbors. We believe this to be the only riverfront home for sale on Fleming Is. that is in a gated community at this time. It is conveniently located with access to all Fleming Is. has to offer AND with the right to use the amenities at Fleming Island Plantation Plantation
Location
State FL
County Clay
Community Margarets Walk
Area 123-Fleming Island-Se
Direction Hwy 17 S Past Fleming Island Plantation to Margarets Walk Rd on L, into Margarets Walk to 3rd Street on Right (Right on Grande Oaks Way) House is on the left.
Rooms
Other Rooms Boat House, Outdoor Kitchen
Interior
Interior Features Breakfast Bar, Breakfast Nook, Built-in Features, Eat-in Kitchen, Entrance Foyer, In-Law Floorplan, Pantry, Primary Bathroom -Tub with Separate Shower, Primary Downstairs, Split Bedrooms, Walk-In Closet(s)
Heating Central, Electric
Cooling Central Air, Electric
Flooring Carpet, Tile, Wood
Fireplaces Number 1
Fireplaces Type Double Sided
Fireplace Yes
Laundry Electric Dryer Hookup, Washer Hookup
Exterior
Exterior Feature Balcony, Boat Lift, Dock
Parking Features Attached, Garage, Garage Door Opener
Garage Spaces 3.0
Pool In Ground, Gas Heat
Utilities Available Cable Connected, Natural Gas Available, Other
Amenities Available Basketball Court, Boat Dock, Clubhouse, Golf Course, Playground, Tennis Court(s), Trash
Waterfront Description Navigable Water,Pond,River Front
View Protected Preserve, River, Water
Roof Type Shingle
Porch Covered, Deck, Front Porch, Glass Enclosed, Patio, Porch, Screened
Total Parking Spaces 3
Private Pool No
Building
Lot Description Irregular Lot, Sprinklers In Front, Sprinklers In Rear, Other
Sewer Public Sewer
Water Public
Architectural Style Traditional
Structure Type Concrete,Stucco
New Construction No
Schools
Elementary Schools Paterson
Middle Schools Green Cove Springs
High Schools Fleming Island
Others
HOA Name Margarets Walk
Tax ID 38052601426601653
Security Features Security System Owned,Smoke Detector(s)
Acceptable Financing Cash, Conventional, VA Loan
Listing Terms Cash, Conventional, VA Loan
Read Less
Want to know what your home might be worth? Contact us for a FREE valuation!

Our team is ready to help you sell your home for the highest possible price ASAP
Bought with NAVY TO NAVY HOMES LLC





