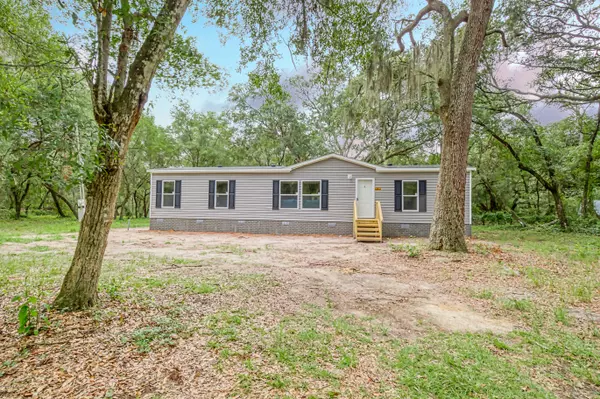$147,500
$149,500
1.3%For more information regarding the value of a property, please contact us for a free consultation.
4953 COUNTY ROAD 214 Keystone Heights, FL 32656
3 Beds
2 Baths
1,550 SqFt
Key Details
Sold Price $147,500
Property Type Manufactured Home
Sub Type Manufactured Home
Listing Status Sold
Purchase Type For Sale
Square Footage 1,550 sqft
Price per Sqft $95
Subdivision Keystone Heights
MLS Listing ID 1069452
Sold Date 12/18/20
Bedrooms 3
Full Baths 2
HOA Y/N No
Year Built 2020
Property Description
Buyer's financing fell through. BRAND NEW home on 1.37 acres of beautiful wooded land with 1,550 sq ft of living space. Light & bright island kitchen with raised panel cabinetry, plenty of countertop area for all of your prep needs, crown molding throughout common areas, beautiful plank flooring, dining room adjacent to kitchen, & both open to living room, for seamless entertaining. If you want to have room to roam & enjoy your surroundings with total privacy, this is the one. Beautiful color & design choices on the exterior & interior, unique skirting, & brand new steps with handrail. Because it's all done for you, focus in on making this home unique to you, by expanding with a deck addition, firepit, even a pool, workshop, carport or detached garage ... you're the decision-maker here!
Location
State FL
County Clay
Community Keystone Heights
Area 151-Keystone Heights
Direction From CR 315, continue to CR 214 for 6 miles then .7 miles on left
Interior
Interior Features Kitchen Island, Primary Bathroom - Tub with Shower, Walk-In Closet(s)
Heating Central
Cooling Central Air
Flooring Vinyl
Laundry Electric Dryer Hookup, Washer Hookup
Exterior
Pool None
Roof Type Shingle
Private Pool No
Building
Lot Description Wooded
Sewer Septic Tank
Water Well
Structure Type Vinyl Siding
New Construction No
Others
Tax ID 18082400717800206
Security Features Smoke Detector(s)
Acceptable Financing Cash, Conventional, FHA, VA Loan
Listing Terms Cash, Conventional, FHA, VA Loan
Read Less
Want to know what your home might be worth? Contact us for a FREE valuation!

Our team is ready to help you sell your home for the highest possible price ASAP
Bought with FUTURE HOME REALTY INC





