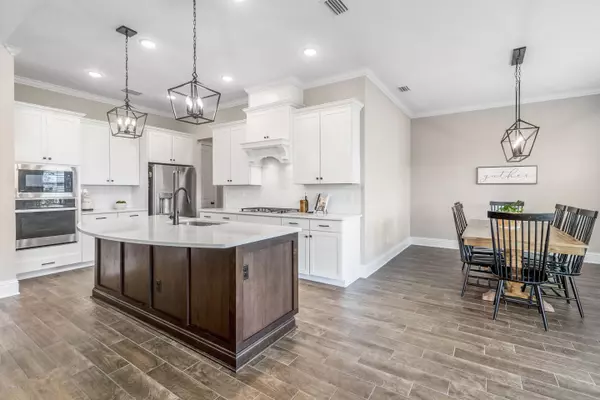$675,000
$690,000
2.2%For more information regarding the value of a property, please contact us for a free consultation.
422 PARK FOREST DR Ponte Vedra, FL 32081
5 Beds
5 Baths
3,441 SqFt
Key Details
Sold Price $675,000
Property Type Single Family Home
Sub Type Single Family Residence
Listing Status Sold
Purchase Type For Sale
Square Footage 3,441 sqft
Price per Sqft $196
Subdivision Twenty Mile At Nocatee
MLS Listing ID 1071470
Sold Date 11/10/20
Style Traditional
Bedrooms 5
Full Baths 4
Half Baths 1
HOA Fees $37/ann
HOA Y/N Yes
Originating Board realMLS (Northeast Florida Multiple Listing Service)
Year Built 2019
Property Description
LOCATION, UPGRADES, & BEAUTIFUL VIEW!! This home is situated on a waterfront lot in the Prestigious community of Twenty Mile at Nocatee! Only minutes from Nocatee Town Center, Nocatee's Award Winning Amenity Center, & The Palm Valley Boat Ramp! Why wait to build when you can skip the hassle? This brand new, Fully Upgraded Home is ready for you to move in NOW! Every detail has been accounted for. The entertainment space in the backyard is perfect for gathering! The lanai features over $20,000 in upgrades including motorized retractable screens which provide privacy and shade, an Outdoor Kitchen with a built in grill, mini refrigerator, flat screen TV, and granite countertops!! Enjoy all that this backyard has to offer while overlooking the Beautiful pond! The kitchen features Quartz countertops, high-end Stainless Steel appliances, Beautiful pendant lighting, & a Massive Island which is perfect for entertaining guests. A butler's pantry with quartz countertops & an accent shiplap wall! The kitchen flows right into the family room with high ceilings, a shiplap fireplace with a mantle, & abounding natural light shining through the various windows!
The Owner's Suite is a tranquil space for unwinding at the end of a long day! It features Tray ceilings, 2 separate closets, 2 separate sinks with raised vanities, Quartz countertops, a Large tub, & a spacious stand up shower! The first floor guest suite can be used as a private office or a bedroom. It even includes a built in closet office (see photos) and has it's own connected bathroom so your guests can enjoy their stay with privacy! The upstairs has an open loft/game room and 3 additional bedrooms with 2 full bathrooms! The kids can have their space & you have yours! The list of upgrades continues... Porcelain wood-look Tile, Mud Room/Drop Zone, Crown Molding, Black aluminum backyard fence,
Overhead storage racks in single car garage, Soft Water System (includes free salt delivery), & Gutters! The separate 1 car garage can be used for a golf cart and the 2 car garage leaves plenty or room to park your cars!
Just a short walk to the Colony Park, a golf cart ride or bike ride to the zoned Palm Valley Academy (K-8) part of the award winning St. Johns County School District, and a 5-10 minute drive to A1A and the Ponte Vedra beaches! And of course it all comes with access to the amazing Nocatee amenities and events: Spray and Splash Park, Food Truck Fridays, weekend Farmers Market, and so many other resident green spaces, playgrounds, and pools as well as free family and adult monthly events. The nearby Nocatee Town Center with Publix, Greenwise, dining, and retail is easily accessed via golf cart, bike ride, or car. The Nocatee lifestyle is waiting for you... Come enjoy all that it has to offer!
Location
State FL
County St. Johns
Community Twenty Mile At Nocatee
Area 271-Nocatee North
Direction From Nocatee Parkway, turn right onto Palm Valley Road. Turn right onto Debbie's way and follow round about to 20 mile road. Turn right onto Park Forest Drive.
Interior
Interior Features Breakfast Bar, Butler Pantry, Eat-in Kitchen, Entrance Foyer, In-Law Floorplan, Pantry, Primary Bathroom -Tub with Separate Shower, Primary Downstairs, Split Bedrooms, Walk-In Closet(s)
Heating Central, Electric
Cooling Central Air, Electric
Flooring Tile
Fireplaces Number 1
Fireplaces Type Gas
Fireplace Yes
Exterior
Garage Additional Parking, Attached, Garage
Garage Spaces 3.0
Fence Back Yard
Pool Community, None
Amenities Available Children's Pool
Waterfront No
Waterfront Description Pond
Roof Type Shingle
Porch Porch, Screened
Parking Type Additional Parking, Attached, Garage
Total Parking Spaces 3
Private Pool No
Building
Sewer Public Sewer
Water Public
Architectural Style Traditional
New Construction No
Schools
Elementary Schools Palm Valley Academy
Middle Schools Palm Valley Academy
High Schools Allen D. Nease
Others
Tax ID 0680632730
Acceptable Financing Cash, Conventional, VA Loan
Listing Terms Cash, Conventional, VA Loan
Read Less
Want to know what your home might be worth? Contact us for a FREE valuation!

Our team is ready to help you sell your home for the highest possible price ASAP
Bought with MOMENTUM REALTY






