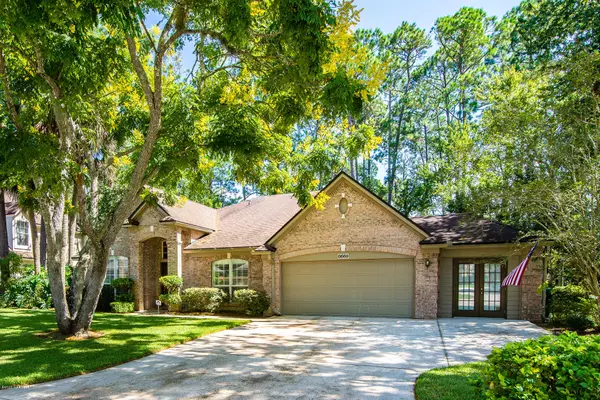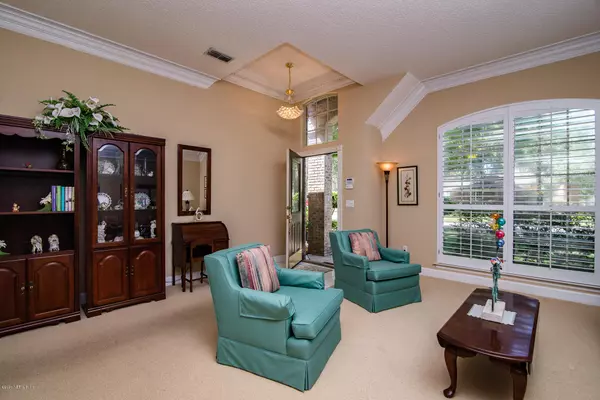$430,000
$433,000
0.7%For more information regarding the value of a property, please contact us for a free consultation.
8669 SOUTHERN GLEN DR Jacksonville, FL 32256
5 Beds
3 Baths
3,204 SqFt
Key Details
Sold Price $430,000
Property Type Single Family Home
Sub Type Single Family Residence
Listing Status Sold
Purchase Type For Sale
Square Footage 3,204 sqft
Price per Sqft $134
Subdivision Hampton Glen
MLS Listing ID 1075829
Sold Date 11/19/20
Style Flat,Ranch,Traditional
Bedrooms 5
Full Baths 3
HOA Fees $105/ann
HOA Y/N Yes
Originating Board realMLS (Northeast Florida Multiple Listing Service)
Year Built 1992
Property Description
Looking for the perfect all brick, one level traditional home nestled on a large, private preserve lot, 0.71 Acres in a great, convenient Southside location? Look no further. 5br/3ba all brick home nestled on a private .71 nature preserve lot. Formal living and dining rooms with volume ceilings, Plantation shutters, extensive crown molding and skylight. Updated kitchen with wood cabinets, smooth top range prep island, double ovens and skylight, lots of natural light at all times. Split bedroom plan. Updated master bath with garden tub, separate shower, double vanities and large custom closet.
Stunning nature preserve views from master bedroom, family room, breakfast room and glass enclosed lanai. Air-conditioned bonus/exercise/storage room/ or kids' playroom off the 2-car garage. Stunning nature preserve views from master bedroom, family room, breakfast room and glass enclosed lanai. Air-conditioned bonus/exercise/storage room/ or kids' playroom off the 2-car garage. It could be converted back to a third car garage as well. Separate Irrigation meter for yard with sprinkler system. PLEASE DO NOT LET CAT OUTSIDE of the house. Confined to the porch during open house times: in the house during the other times. Very friendly.
UV light in ac/heat system to kill bacteria
Lighted garage attic provides additional storage space.
HOA fee includes home monitored alarm, neighborhood security patrol, and use of community amenities including clubhouse, updated pool and fitness center, tennis, basketball courts, new playground and community events.
One-year, American Home Shield, home warranty included, Shield Plus coverage, $660 value.
Location
State FL
County Duval
Community Hampton Glen
Area 024-Baymeadows/Deerwood
Direction Take Southside BLVD to Baymeadows East; Right on to Hampton Glen and first right on to Heather Glen and then 2nd left to Southern Glen; house on left.
Interior
Interior Features Breakfast Bar, Breakfast Nook, Entrance Foyer, Kitchen Island, Pantry, Primary Bathroom -Tub with Separate Shower, Primary Downstairs, Skylight(s), Split Bedrooms, Vaulted Ceiling(s), Walk-In Closet(s)
Heating Central, Electric, Heat Pump
Cooling Central Air, Electric
Flooring Carpet, Tile
Fireplaces Number 1
Fireplace Yes
Exterior
Parking Features Additional Parking, Attached, Garage, Garage Door Opener
Garage Spaces 2.0
Pool Community, None
Amenities Available Basketball Court, Children's Pool, Clubhouse, Fitness Center, Playground, Spa/Hot Tub, Tennis Court(s)
View Protected Preserve
Roof Type Shingle
Porch Front Porch, Porch
Total Parking Spaces 2
Private Pool No
Building
Lot Description Wooded
Sewer Public Sewer
Water Public
Architectural Style Flat, Ranch, Traditional
Structure Type Frame
New Construction No
Schools
Elementary Schools Twin Lakes Academy
Middle Schools Twin Lakes Academy
High Schools Atlantic Coast
Others
Tax ID 1677591590
Security Features Security System Owned,Smoke Detector(s)
Acceptable Financing Cash, Conventional, FHA, VA Loan
Listing Terms Cash, Conventional, FHA, VA Loan
Read Less
Want to know what your home might be worth? Contact us for a FREE valuation!

Our team is ready to help you sell your home for the highest possible price ASAP
Bought with KELLER WILLIAMS REALTY ATLANTIC PARTNERS SOUTHSIDE






