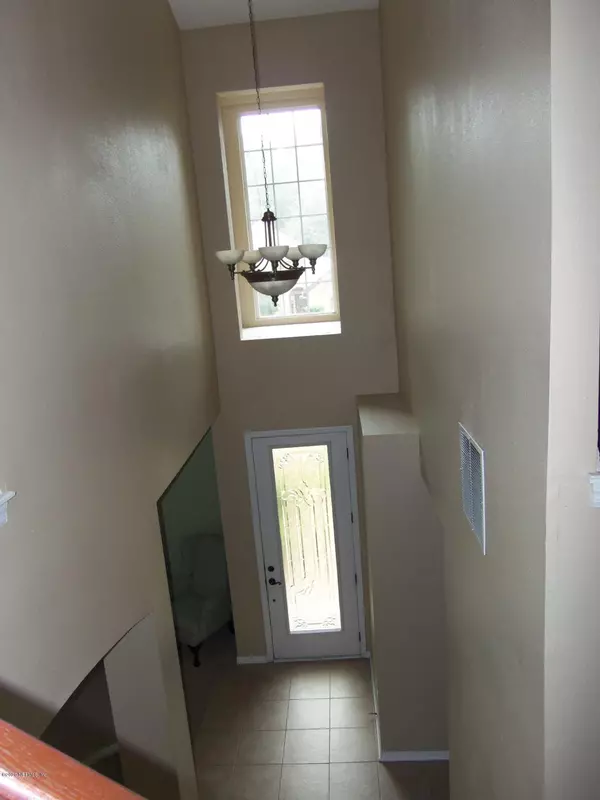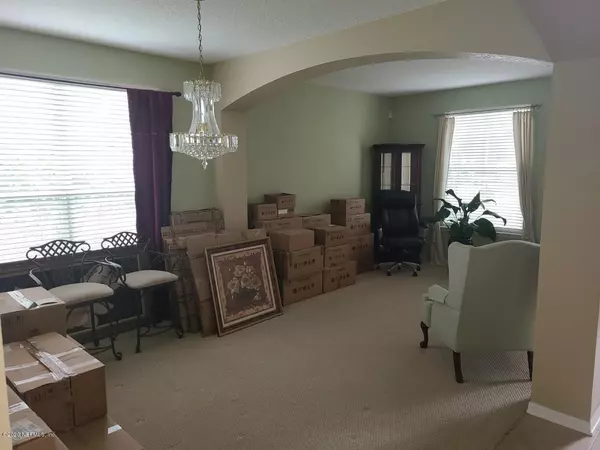$330,000
$345,000
4.3%For more information regarding the value of a property, please contact us for a free consultation.
452 HEARTHSIDE CT Orange Park, FL 32065
4 Beds
4 Baths
3,513 SqFt
Key Details
Sold Price $330,000
Property Type Single Family Home
Sub Type Single Family Residence
Listing Status Sold
Purchase Type For Sale
Square Footage 3,513 sqft
Price per Sqft $93
Subdivision Oakleaf Plantation
MLS Listing ID 1075284
Sold Date 11/23/20
Style Traditional
Bedrooms 4
Full Baths 3
Half Baths 1
HOA Fees $5/ann
HOA Y/N Yes
Originating Board realMLS (Northeast Florida Multiple Listing Service)
Year Built 2005
Property Description
This one owner beauty is just what the growing family needs; room for everyone! 4 bdrms, 2 huge flex rooms, one is a 24 x 16 game room and the other can be a media or home schooling room. There are formal living & dining rooms and an elegant family room. The kitchen is amazing! Lots of storage and counter space. 42'' cabinets, corner pantry, custom island, breakfast nook w/bay window and breakfast bar. It is open to the great room for entertaining and gatherings. 14'.4 x 18' master suite with gorgeous bath and large closet is on the 1rst floor for privacy and convenience. There is a huge back porch perfect for outdoor entertaining or just relaxing. Fenced back yard. This home has been lovingly cared for and it shows.
AC replaced 3 years ago. Fridge in garage stays.
Location
State FL
County Clay
Community Oakleaf Plantation
Area 139-Oakleaf/Orange Park/Nw Clay County
Direction Argyle Forest Blvd go south on Oakleaf Village, left at Parkview Dr, stay right at the round about, left at Millstone Dr to right at Hearthstone Ln then right at Hearthside to home on right.
Rooms
Other Rooms Shed(s)
Interior
Interior Features Breakfast Bar, Breakfast Nook, In-Law Floorplan, Kitchen Island, Pantry, Primary Bathroom -Tub with Separate Shower, Primary Downstairs, Split Bedrooms, Walk-In Closet(s)
Heating Central, Electric, Heat Pump
Cooling Central Air, Electric
Flooring Carpet, Tile
Exterior
Parking Features Attached, Garage
Garage Spaces 2.0
Fence Back Yard
Pool Community
Utilities Available Cable Connected
Amenities Available Clubhouse, Playground
Roof Type Shingle
Porch Covered, Patio
Total Parking Spaces 2
Private Pool No
Building
Sewer Public Sewer
Water Public
Architectural Style Traditional
Structure Type Frame,Stucco
New Construction No
Others
Tax ID 05042500786800557
Acceptable Financing Cash, Conventional, FHA, VA Loan
Listing Terms Cash, Conventional, FHA, VA Loan
Read Less
Want to know what your home might be worth? Contact us for a FREE valuation!

Our team is ready to help you sell your home for the highest possible price ASAP
Bought with COLDWELL BANKER VANGUARD REALTY





