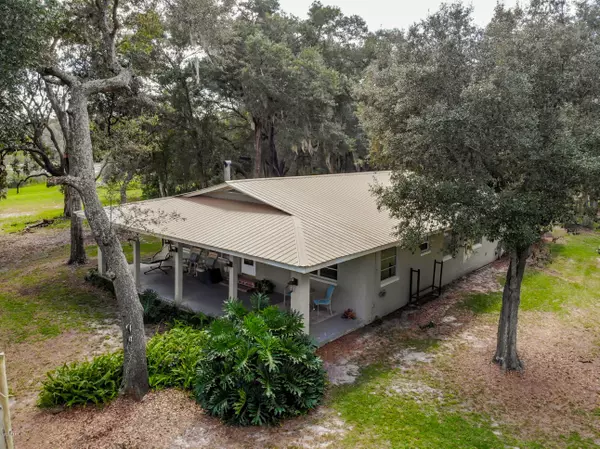$359,000
$359,000
For more information regarding the value of a property, please contact us for a free consultation.
256 SWAN LAKE DR Melrose, FL 32666
3 Beds
2 Baths
2,337 SqFt
Key Details
Sold Price $359,000
Property Type Single Family Home
Sub Type Single Family Residence
Listing Status Sold
Purchase Type For Sale
Square Footage 2,337 sqft
Price per Sqft $153
Subdivision Hazelwood Heights
MLS Listing ID 1075983
Sold Date 09/03/21
Style Traditional
Bedrooms 3
Full Baths 2
HOA Y/N No
Originating Board realMLS (Northeast Florida Multiple Listing Service)
Year Built 1973
Property Description
WARNING: If you invite family and friends to stay over they may not want to leave. This classic lake house will have you thinking your living on vacation. Located on Half Moon Lake in Melrose Florida. Open floor plan with large kitchen and breakfast bar. 3 bedrooms and 2 baths. Also an area aside for an office. Lake views from different rooms. Large covered front and back porches. Custom fireplace will keep you in the family room on chilly nights. Enjoy breakfast on the lakeside porch while catching the sunrise or watch the stars at night with no city lights. Oak trees front and back. All concrete block house and detached 2 car garage and both with a metal roof. 2 car carport next to the house. 34 min. to Gainesville, 70 min. to Jacksonville, 54 min to Ocala & 1hr 40 min to Daytona Beach.
Location
State FL
County Putnam
Community Hazelwood Heights
Area 574-Interlachen-Nw
Direction From Keystone Heights take SR 100 east to Swan Lake Rd. Turn right onto Swan Lake Rd. After 2nd turn it turns into Swan Lake Dr. See sign on left.
Rooms
Other Rooms Shed(s)
Interior
Interior Features Breakfast Bar, Entrance Foyer, Kitchen Island, Pantry, Primary Bathroom - Shower No Tub, Primary Bathroom - Tub with Shower, Primary Downstairs
Heating Central, Electric, Heat Pump
Cooling Central Air, Electric
Flooring Concrete, Laminate, Tile
Fireplaces Number 1
Fireplaces Type Wood Burning
Fireplace Yes
Laundry Electric Dryer Hookup, Washer Hookup
Exterior
Garage Detached, Garage
Garage Spaces 2.0
Carport Spaces 2
Pool None
Utilities Available Cable Connected
Amenities Available Laundry
Waterfront Yes
Waterfront Description Lake Front
Roof Type Metal
Porch Front Porch, Patio, Porch
Parking Type Detached, Garage
Total Parking Spaces 2
Private Pool No
Building
Lot Description Irregular Lot, Sprinklers In Front, Sprinklers In Rear, Wooded
Sewer Septic Tank
Water Well
Architectural Style Traditional
Structure Type Block
New Construction No
Schools
Elementary Schools Melrose
Middle Schools Q. I. Roberts
Others
Tax ID 030923358000100220
Acceptable Financing Cash, Conventional, FHA, USDA Loan, VA Loan
Listing Terms Cash, Conventional, FHA, USDA Loan, VA Loan
Read Less
Want to know what your home might be worth? Contact us for a FREE valuation!

Our team is ready to help you sell your home for the highest possible price ASAP
Bought with WATSON REALTY CORPORATION






