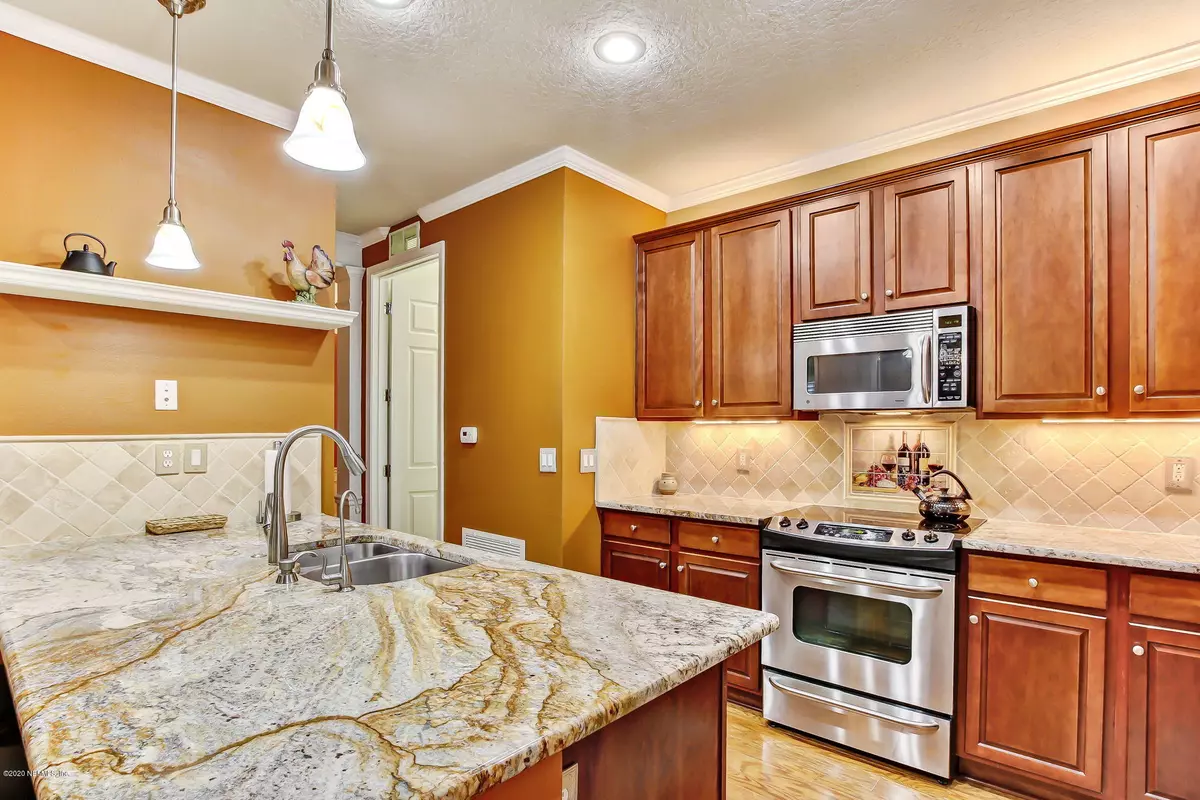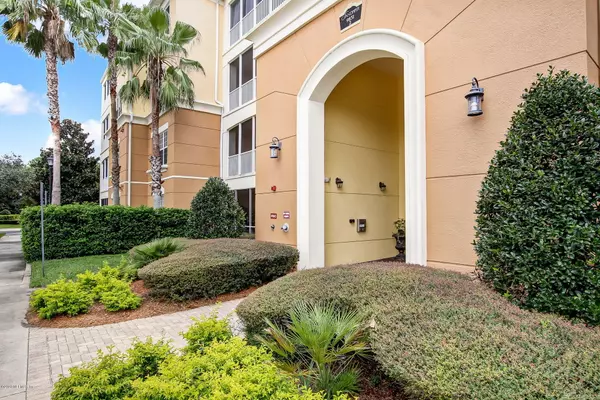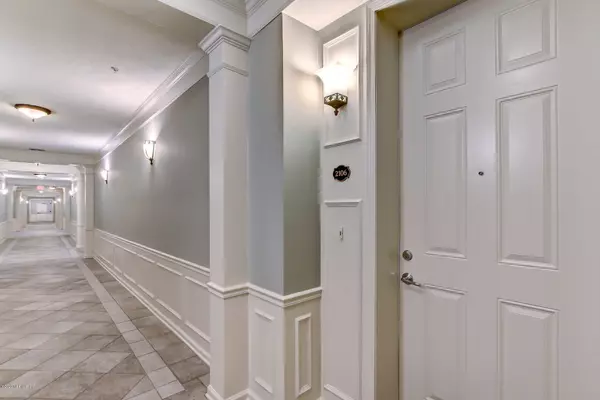$302,000
$304,900
1.0%For more information regarding the value of a property, please contact us for a free consultation.
9831 DEL WEBB Pkwy #2106 Jacksonville, FL 32256
2 Beds
2 Baths
2,129 SqFt
Key Details
Sold Price $302,000
Property Type Condo
Sub Type Condominium
Listing Status Sold
Purchase Type For Sale
Square Footage 2,129 sqft
Price per Sqft $141
Subdivision Sandpiper Village
MLS Listing ID 1072150
Sold Date 12/28/20
Style Flat
Bedrooms 2
Full Baths 2
HOA Fees $180/mo
HOA Y/N Yes
Originating Board realMLS (Northeast Florida Multiple Listing Service)
Year Built 2006
Property Description
A RARE FIND!Exquisitely-Upgraded Ground Floor, End Unit on the Nature Preserve in Sandpiper Village @ Sweetwater by Del Webb -- Jacksonville's Premier 55+ Active Adult Community! Exceptional features include: Hardwood Flooring; Crown Molding; Plantation Shutters; Travertine Tiled Corner Electric Fireplace w/Mantle in LR; Stunning Remodeled Master Bath, 2nd Bath, & Kitchen with Designer Tile/Granite; Tankless Water Heater; Reverse Osmosis Drinking Water System; Water Softener; Stainless Steel Appliances; Kitchen over & under cabinet lighting; Designer light fixtures; 3 Mounted TVs, 3 Bar Stools & 2 Lanai chairs with table; 6 fans; additional fixed shelving in Office/Study & inside Laundry Room; & Front Loading Samsung Washer & Dryer.Screened Lanai w/large storage closet overlooks preserve. preserve.
Location
State FL
County Duval
Community Sandpiper Village
Area 027-Intracoastal West-South Of Jt Butler Blvd
Direction From JTB, South on I-295. Exit Baymeadows heading East. Right on Sweetwater Pkwy. Once past security gate, make first right into Sandpiper Village. Building #2 on left.
Interior
Interior Features Breakfast Bar, Entrance Foyer, Pantry, Primary Bathroom -Tub with Separate Shower, Primary Downstairs, Split Bedrooms, Walk-In Closet(s)
Heating Central, Electric
Cooling Central Air, Electric
Flooring Carpet, Tile, Wood
Fireplaces Number 1
Fireplaces Type Electric
Fireplace Yes
Laundry Electric Dryer Hookup, Washer Hookup
Exterior
Parking Features Additional Parking, Covered, Guest, On Street, Unassigned
Pool None
Utilities Available Cable Available
Amenities Available Clubhouse, Fitness Center, Jogging Path, Maintenance Grounds, Management - Full Time, Management- On Site, Security, Tennis Court(s), Trash
View Protected Preserve
Roof Type Shingle
Accessibility Accessible Common Area
Porch Patio, Porch, Screened
Private Pool No
Building
Lot Description Sprinklers In Front, Sprinklers In Rear, Wooded
Story 4
Architectural Style Flat
Level or Stories 4
Structure Type Block,Concrete,Stucco
New Construction No
Others
HOA Name Sweetwater Master
HOA Fee Include Insurance,Maintenance Grounds,Security,Sewer,Trash,Water
Senior Community Yes
Tax ID 1677490078
Security Features Entry Phone/Intercom,Smoke Detector(s)
Acceptable Financing Cash, Conventional, FHA, VA Loan
Listing Terms Cash, Conventional, FHA, VA Loan
Read Less
Want to know what your home might be worth? Contact us for a FREE valuation!

Our team is ready to help you sell your home for the highest possible price ASAP
Bought with WATSON REALTY CORP






