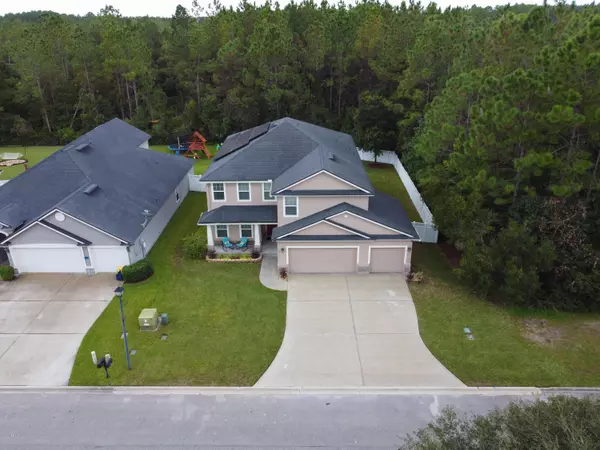$427,500
$427,500
For more information regarding the value of a property, please contact us for a free consultation.
340 W ADELAIDE DR Fruit Cove, FL 32259
5 Beds
3 Baths
3,449 SqFt
Key Details
Sold Price $427,500
Property Type Single Family Home
Sub Type Single Family Residence
Listing Status Sold
Purchase Type For Sale
Square Footage 3,449 sqft
Price per Sqft $123
Subdivision Aberdeen
MLS Listing ID 1076712
Sold Date 11/30/20
Style Traditional
Bedrooms 5
Full Baths 3
HOA Fees $4/ann
HOA Y/N Yes
Originating Board realMLS (Northeast Florida Multiple Listing Service)
Year Built 2012
Property Description
Looking for the perfect 5BD/3BA in desirable St. Johns County? This is the dream-come-true you've been waiting for!! Pride of ownership shows. Outstanding 2-story floorplan w/freshly pain ted interior. LOTS of upgrades! Dark maple engineered hardwood floors throughout 1st level. Upgraded carpet & 8 lb pad throughout 2nd level. Delightful style in kitchen featuring 42'' cabinets, corian counters, SS appliances & decorative glass backsplash. Screened lanai overlooking 2-sides private preserve fully fenced backyard. Oversized bonus room offers homeschool and/or home theater versatility w/upgraded recessed lighting. Inviting Master Suite w/home office space & plenty of room to relax! Solar Panels drastically reduce monthly electric bill!! Solar panels connected to 80 gallon Hybrid electric water heater. Updated microwave and dishwasher (2017). Solar panel system computerized. 25-year warranty (20 yrs remaining) for solar micro inverter (warranty transfer fee-$399). Newly updated baths featuring marble, raised vanities, designer tile & energy efficient toilets. Smart thermostat (x2). Nest Doorbell and (3) outdoor security cameras remain with home. 3-car garage with built-in shelving. **Kitchen Refrigerator, white freezer in garage, washer & dryer, flat screen tv's and fabric curtain in "Gator" room do NOT convey with home.** TV mounts will remain with home. Termite Bond with Turner Pest Control (renewable in Jan. 2021).
***MORE PHOTOS COMING SOON!!!***
Location
State FL
County St. Johns
Community Aberdeen
Area 301-Julington Creek/Switzerland
Direction Turn onto Longleaf Pine Pkwy Turn right onto Prince Albert Ave Turn left onto W Adelaide Dr
Interior
Interior Features Breakfast Bar, Eat-in Kitchen, Kitchen Island, Pantry, Primary Bathroom - Tub with Shower, Split Bedrooms, Walk-In Closet(s)
Heating Central
Cooling Central Air
Flooring Carpet, Wood
Laundry Electric Dryer Hookup, Washer Hookup
Exterior
Parking Features Additional Parking, Attached, Garage
Garage Spaces 3.0
Fence Back Yard, Vinyl
Pool Community
Amenities Available Basketball Court, Playground
View Protected Preserve
Roof Type Shingle
Porch Patio
Total Parking Spaces 3
Private Pool No
Building
Lot Description Sprinklers In Front, Sprinklers In Rear
Sewer Public Sewer
Water Public
Architectural Style Traditional
Structure Type Frame,Stucco
New Construction No
Schools
Elementary Schools Freedom Crossing Academy
Middle Schools Freedom Crossing Academy
High Schools Bartram Trail
Others
HOA Name Aberdeen
Tax ID 0097620210
Security Features Smoke Detector(s)
Acceptable Financing Cash, Conventional, FHA, VA Loan
Listing Terms Cash, Conventional, FHA, VA Loan
Read Less
Want to know what your home might be worth? Contact us for a FREE valuation!

Our team is ready to help you sell your home for the highest possible price ASAP
Bought with PREMIER COAST REALTY, LLC






