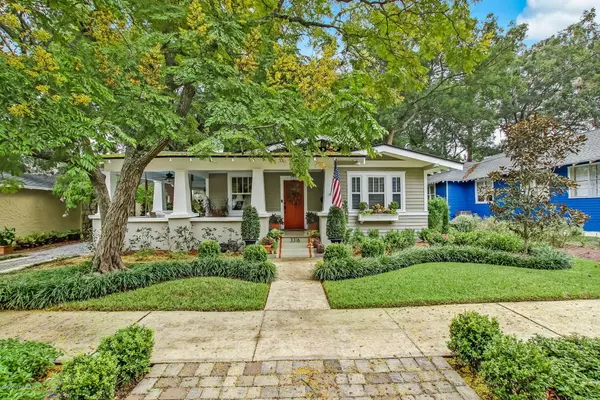$520,000
$525,000
1.0%For more information regarding the value of a property, please contact us for a free consultation.
3316 KNIGHT ST Jacksonville, FL 32205
3 Beds
2 Baths
2,000 SqFt
Key Details
Sold Price $520,000
Property Type Single Family Home
Sub Type Single Family Residence
Listing Status Sold
Purchase Type For Sale
Square Footage 2,000 sqft
Price per Sqft $260
Subdivision Avondale
MLS Listing ID 1075145
Sold Date 12/08/20
Style Other
Bedrooms 3
Full Baths 2
HOA Y/N No
Originating Board realMLS (Northeast Florida Multiple Listing Service)
Year Built 1926
Lot Dimensions 60X120
Property Description
This is a go look & call the bank. Sought after California low profile wrap around porch craftsman style bungalow. Down to the studs remodel in the past & a more recent addition of a master bedroom, bath & spacious family room. Kitchen was a custom open plan remodel with custom cabinets & Carrara marble counters, all stainless appliances, & great butler pantry/office with built in file cabinets. Two wood burning fireplaces. All bedrooms are large with great closet space. Two panel solid wood doors throughout, plus crown molding. The low maintenance yard of flourishing plants, walkways & charming firepit area will entice you. Custom built Hardie board lapsiding garden shed for the man or women. No money was spared on this home & all was very well thought out & maintained.
Location
State FL
County Duval
Community Avondale
Area 032-Avondale
Direction From Edgewood going S turn Left heading East on Park ST to L on Belvedere ( 3rd street ). Go to 1st ST and turn L on Knight to house on L.
Rooms
Other Rooms Shed(s)
Interior
Interior Features Breakfast Bar, Butler Pantry, Eat-in Kitchen, Pantry, Primary Bathroom - Shower No Tub, Split Bedrooms, Walk-In Closet(s)
Heating Central, Electric, Heat Pump, Other
Cooling Central Air, Electric
Flooring Tile, Wood
Fireplaces Number 2
Fireplaces Type Wood Burning
Furnishings Unfurnished
Fireplace Yes
Laundry Electric Dryer Hookup, Washer Hookup
Exterior
Parking Features Additional Parking
Fence Back Yard, Chain Link, Wood
Pool None
Utilities Available Cable Connected, Natural Gas Available
Roof Type Shingle
Porch Front Porch, Porch, Wrap Around
Private Pool No
Building
Lot Description Historic Area
Sewer Public Sewer
Water Public
Architectural Style Other
Structure Type Frame,Wood Siding
New Construction No
Others
Tax ID 0795850000
Security Features Smoke Detector(s)
Acceptable Financing Cash, Conventional, FHA
Listing Terms Cash, Conventional, FHA
Read Less
Want to know what your home might be worth? Contact us for a FREE valuation!

Our team is ready to help you sell your home for the highest possible price ASAP
Bought with JANIE BOYD & ASSOCIATES REAL ESTATE SERVICES LLC






