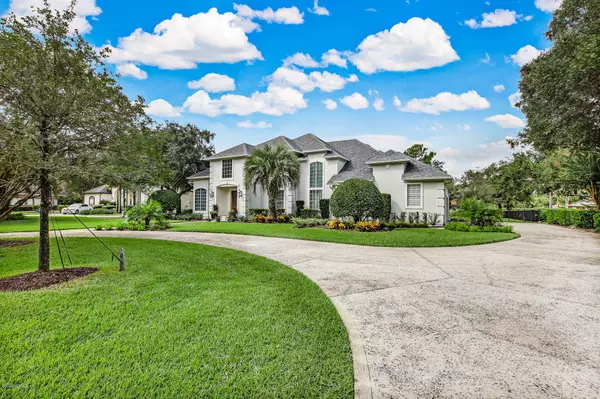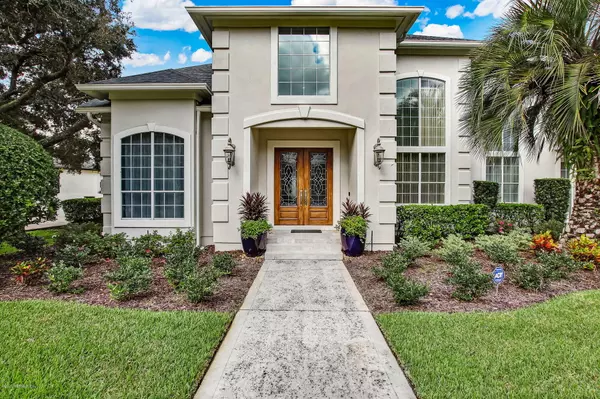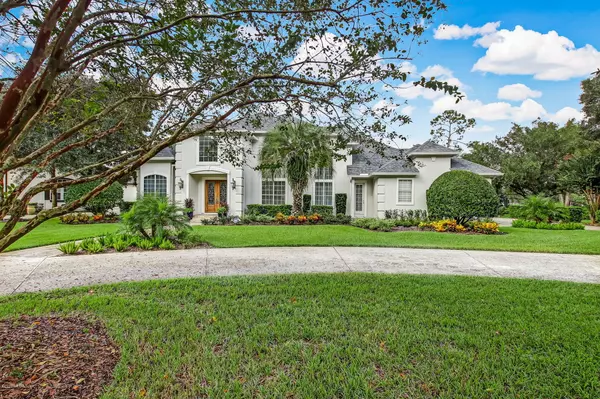$1,200,000
$1,295,000
7.3%For more information regarding the value of a property, please contact us for a free consultation.
4526 SWILCAN BRIDGE LN N Jacksonville, FL 32224
4 Beds
6 Baths
4,542 SqFt
Key Details
Sold Price $1,200,000
Property Type Single Family Home
Sub Type Single Family Residence
Listing Status Sold
Purchase Type For Sale
Square Footage 4,542 sqft
Price per Sqft $264
Subdivision Glen Kernan
MLS Listing ID 1076423
Sold Date 01/15/21
Bedrooms 4
Full Baths 4
Half Baths 2
HOA Fees $483/qua
HOA Y/N Yes
Originating Board realMLS (Northeast Florida Multiple Listing Service)
Year Built 1998
Property Description
Magnificent Remodel boasting an Infinite list of upgrades in this fabulous home include beautiful wood floors, newly open concept family room w/ adjacent new kitchen. Crisp White Cabinets, Quartzite Counters, Thermador Appliances, Gas 6 Burner Stove & Hood Vent Plus Subway Backsplash. Kitchen island w/ extra storage & pendant lighting. Statement wall of Dramatic Molding in two story Dining & Living Room. New coastal staircase, banister and spindles. New Roof, Exterior & Interior Painting, Expanded Fence, Updated laundry with new sink, counters, backsplash, ¾ acre water front & golf site, Outdoor entertaining area with Summer Kitchen, Grill, Bar, Beverage Fridge, Gas Burner, Sink, Swimming Pool, Tongue & Groove Ceilings, Side Entry 3 car Garage, Circular Drive & Artesian Well.
Location
State FL
County Duval
Community Glen Kernan
Area 026-Intracoastal West-South Of Beach Blvd
Direction From JTB, North on Hodges Blvd. Left on Glen Kernan Pkwy, Through Gate, Right on Swilcan Bridge Ln N, Home on Left, Turn Left at Center Section of 1st Median.
Rooms
Other Rooms Outdoor Kitchen
Interior
Interior Features Breakfast Nook, Entrance Foyer, Primary Bathroom - Shower No Tub, Primary Downstairs, Vaulted Ceiling(s), Walk-In Closet(s), Wet Bar
Heating Central, Heat Pump, Zoned, Other
Cooling Central Air, Zoned
Flooring Carpet, Tile, Wood
Fireplaces Number 1
Fireplace Yes
Laundry Electric Dryer Hookup, Washer Hookup
Exterior
Parking Features Attached, Circular Driveway, Garage
Garage Spaces 3.0
Fence Back Yard
Pool In Ground
Utilities Available Cable Connected
Amenities Available Basketball Court, Clubhouse, Fitness Center, Golf Course, Playground, Sauna, Tennis Court(s)
Waterfront Description Lake Front
View Water
Roof Type Shingle
Porch Covered, Patio
Total Parking Spaces 3
Private Pool No
Building
Lot Description On Golf Course, Sprinklers In Front, Sprinklers In Rear
Sewer Public Sewer
Water Public
Structure Type Frame,Stucco
New Construction No
Schools
Elementary Schools Chets Creek
Middle Schools Kernan
High Schools Atlantic Coast
Others
HOA Name Glen Kernan
Tax ID 1677325890
Security Features Security System Owned,Smoke Detector(s)
Acceptable Financing Cash, Conventional
Listing Terms Cash, Conventional
Read Less
Want to know what your home might be worth? Contact us for a FREE valuation!

Our team is ready to help you sell your home for the highest possible price ASAP
Bought with PONTE VEDRA CLUB REALTY, INC.





