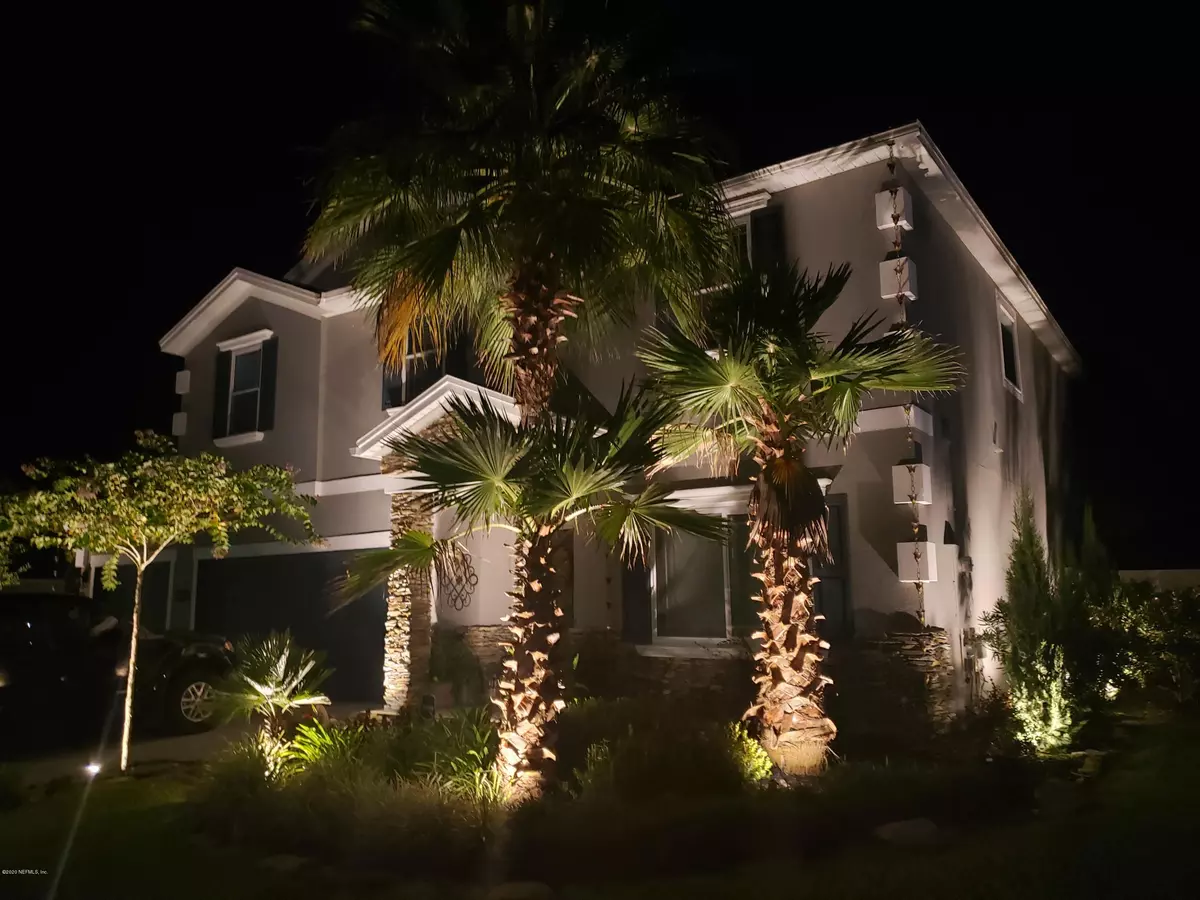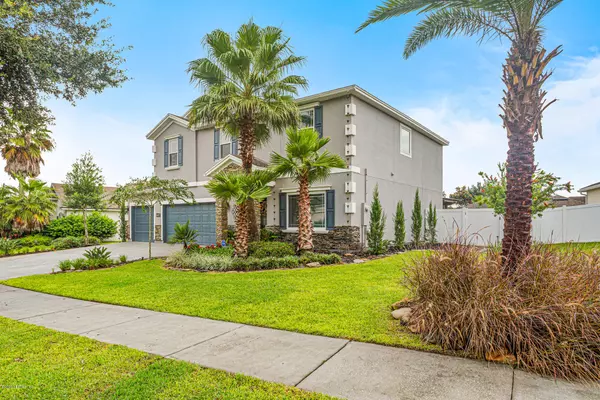$300,000
$329,999
9.1%For more information regarding the value of a property, please contact us for a free consultation.
16377 TISONS BLUFF RD Jacksonville, FL 32218
4 Beds
3 Baths
2,350 SqFt
Key Details
Sold Price $300,000
Property Type Single Family Home
Sub Type Single Family Residence
Listing Status Sold
Purchase Type For Sale
Square Footage 2,350 sqft
Price per Sqft $127
Subdivision Yellow Bluff Landing
MLS Listing ID 1077090
Sold Date 12/11/20
Style Traditional
Bedrooms 4
Full Baths 2
Half Baths 1
HOA Fees $6/ann
HOA Y/N Yes
Originating Board realMLS (Northeast Florida Multiple Listing Service)
Year Built 2010
Property Description
Come see this stunningly beautiful home in a fantastic Northside neighborhood with great community amenities! You're going to love this home from the time you pull up as the lush landscaping automatically invites you inside. This home truly looks like a builder's model home. Gourmet kitchen is an entertainer's delight. Home office is perfect for those working at home during the pandemic. Upstairs bonus/flex room. 3 Car garage has plenty of room for your cars and toys. There's space for everyone with large rooms that give everyone a spot of their own. Relaxing outside is easy because you have your own zen-like koi pond complete with a running fountain. This popular community has easy access to 95. Come take a look and call this one HOME! (Furniture available as a separate transaction transaction
Location
State FL
County Duval
Community Yellow Bluff Landing
Area 092-Oceanway/Pecan Park
Direction Take I95N to Pecan Park exit go R - East toward Main St- go L -North on Main St/US 17. See Yellow Bluff Landing sign on R - go right onto Pond Run lane to roundabout-take 3rd exit onto Tisons Bluff
Interior
Interior Features Pantry, Primary Bathroom - Tub with Shower, Walk-In Closet(s)
Heating Central, Heat Pump
Cooling Central Air
Flooring Vinyl
Fireplaces Type Electric
Fireplace Yes
Laundry Electric Dryer Hookup, Washer Hookup
Exterior
Parking Features Attached, Garage
Garage Spaces 3.0
Fence Back Yard, Vinyl
Pool Community, None
Utilities Available Cable Available
Amenities Available Basketball Court, Children's Pool, Clubhouse, Fitness Center, Playground, Tennis Court(s)
Roof Type Shingle
Total Parking Spaces 3
Private Pool No
Building
Lot Description Sprinklers In Front, Sprinklers In Rear
Sewer Public Sewer
Water Public
Architectural Style Traditional
Structure Type Frame
New Construction No
Schools
Elementary Schools Oceanway
Middle Schools Oceanway
High Schools First Coast
Others
HOA Name First Coast Mgmt
Tax ID 1080952610
Security Features Security System Owned
Acceptable Financing Cash, Conventional, FHA, VA Loan
Listing Terms Cash, Conventional, FHA, VA Loan
Read Less
Want to know what your home might be worth? Contact us for a FREE valuation!

Our team is ready to help you sell your home for the highest possible price ASAP
Bought with UNITED REAL ESTATE GALLERY






