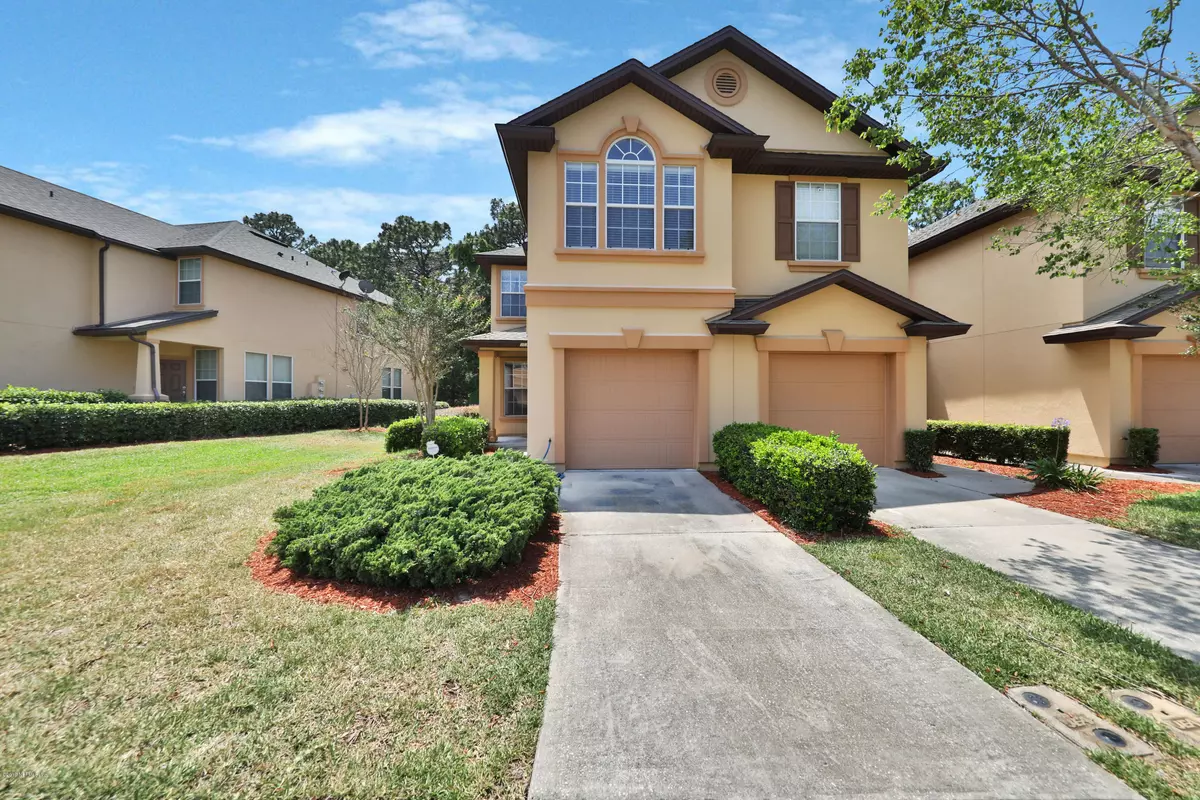$165,000
$165,000
For more information regarding the value of a property, please contact us for a free consultation.
3639 HARTSFIELD FOREST CIR Jacksonville, FL 32277
3 Beds
3 Baths
1,710 SqFt
Key Details
Sold Price $165,000
Property Type Townhouse
Sub Type Townhouse
Listing Status Sold
Purchase Type For Sale
Square Footage 1,710 sqft
Price per Sqft $96
Subdivision Hillcrest
MLS Listing ID 996373
Sold Date 10/03/19
Bedrooms 3
Full Baths 2
Half Baths 1
HOA Fees $132/mo
HOA Y/N Yes
Originating Board realMLS (Northeast Florida Multiple Listing Service)
Year Built 2007
Property Description
Back on the market! Great location and community! This 3 bedroom 2.5 bathroom town-home is in fantastic condition and looks as good as the day it was built. It features a double step tray ceiling and two walk-in closets in the master, tile in all wet areas, attached 1-car garage, granite kitchen counter tops, full stucco exterior, garden bath, separate dining room, walk-in pantry,black appliances, washer and dryer and much more. Laundry upstairs. Back patio and yard back up to a wooded area with plenty of privacy. Master is at the opposite end of the upstairs area from the other bedrooms. Seller will provide a one year home warranty! Schedule your showing today!
Location
State FL
County Duval
Community Hillcrest
Area 041-Arlington
Direction 9A North to Merrill Rd., West on Merrill to Hartsfield Rd., north on Hartsfield Road to community on the left. Right, once through the entrance unit is around the bend on the right side.
Interior
Interior Features Breakfast Bar, Entrance Foyer, Pantry, Split Bedrooms, Vaulted Ceiling(s), Walk-In Closet(s)
Heating Central, Heat Pump
Cooling Central Air
Exterior
Garage Spaces 1.0
Pool None
Utilities Available Cable Available
Amenities Available Playground
Roof Type Shingle
Porch Front Porch, Patio
Total Parking Spaces 1
Private Pool No
Building
Sewer Public Sewer
Water Public
Structure Type Frame,Stucco
New Construction No
Schools
Elementary Schools Merrill Road
Middle Schools Arlington
High Schools Terry Parker
Others
Tax ID 1130337315
Security Features Smoke Detector(s)
Acceptable Financing Cash, Conventional, FHA, VA Loan
Listing Terms Cash, Conventional, FHA, VA Loan
Read Less
Want to know what your home might be worth? Contact us for a FREE valuation!

Our team is ready to help you sell your home for the highest possible price ASAP






