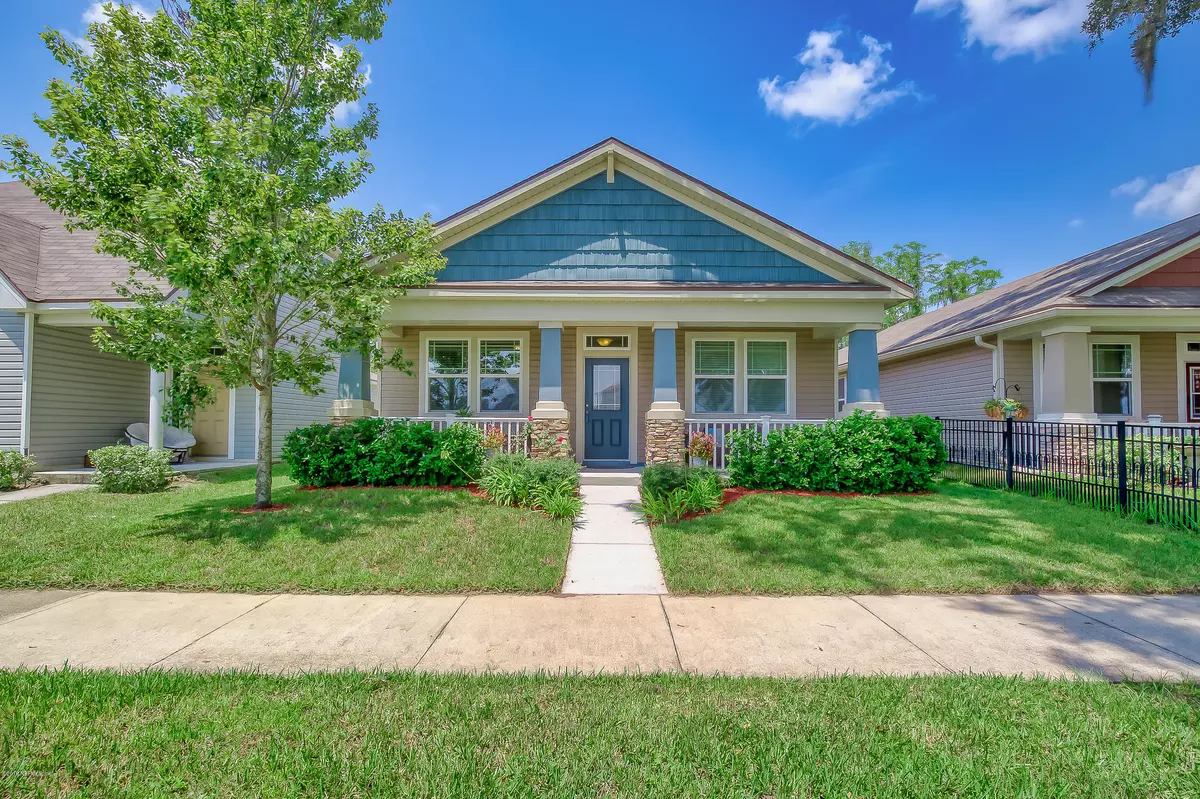$210,000
$220,000
4.5%For more information regarding the value of a property, please contact us for a free consultation.
352 VINEYARD LN Orange Park, FL 32073
3 Beds
3 Baths
1,544 SqFt
Key Details
Sold Price $210,000
Property Type Single Family Home
Sub Type Single Family Residence
Listing Status Sold
Purchase Type For Sale
Square Footage 1,544 sqft
Price per Sqft $136
Subdivision Holly Parke
MLS Listing ID 1011260
Sold Date 09/30/19
Style Traditional
Bedrooms 3
Full Baths 2
Half Baths 1
HOA Fees $65/mo
HOA Y/N Yes
Originating Board realMLS (Northeast Florida Multiple Listing Service)
Year Built 2016
Property Description
Cute move-in-ready single family home in Orange Park! Looking for a home with plenty of space, at a great price with low HOA's? You're in the right place! This home is so cute and welcoming you will fall in love right away! The covered front porch has so much curb appeal, and makes a great place for relaxing with family. Enter into the spacious living room- big bright windows fill the room with lots of light, flowing nicely into the open concept kitchen. You will love the solid granite counter tops and dark espresso cabinets. Out the back door, you have a covered patio and a rear-entrance 2 car garage. The first floor master bedroom is spacious and master bath features both a walk-in shower and garden tub. Upstairs finishes off this awesome home with two spacious bedrooms and a jack-and-jill style bathroom.
Location
State FL
County Clay
Community Holly Parke
Area 139-Oakleaf/Orange Park/Nw Clay County
Direction From FL-21, L on Blanding Blvd toward Argyle Forest Blvd. R on Argyle Forest Blvd. L on Cheswick Oak Ave. L on Palm Valley Dr. L on Pecan Grove Dr. R on Vineyard Ln, home on R.
Interior
Interior Features Breakfast Bar, Eat-in Kitchen, Pantry, Primary Bathroom -Tub with Separate Shower, Primary Downstairs, Walk-In Closet(s)
Heating Central
Cooling Central Air
Flooring Tile
Exterior
Garage Spaces 2.0
Pool None
Roof Type Shingle
Porch Covered, Front Porch, Patio
Total Parking Spaces 2
Private Pool No
Building
Lot Description Sprinklers In Front, Sprinklers In Rear
Sewer Public Sewer
Water Public
Architectural Style Traditional
New Construction No
Schools
Elementary Schools Argyle
Middle Schools Oakleaf Jr High
High Schools Oakleaf High School
Others
Tax ID 03042500786402014
Security Features Security System Leased
Acceptable Financing Cash, Conventional, FHA, VA Loan
Listing Terms Cash, Conventional, FHA, VA Loan
Read Less
Want to know what your home might be worth? Contact us for a FREE valuation!

Our team is ready to help you sell your home for the highest possible price ASAP
Bought with MAVREALTY





