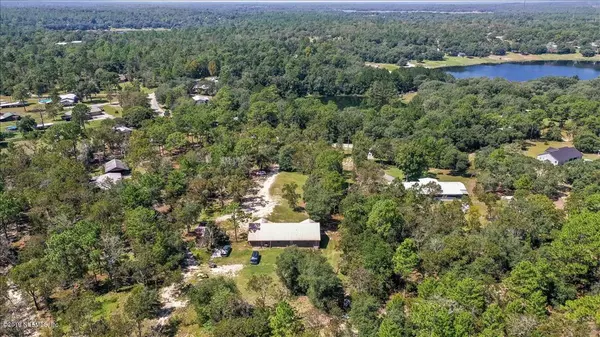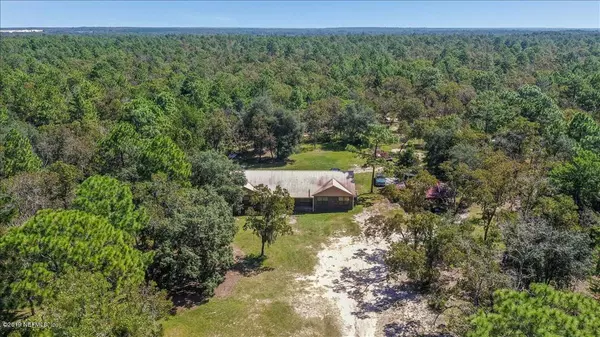$208,000
$245,000
15.1%For more information regarding the value of a property, please contact us for a free consultation.
6867 DEER SPRINGS RD Keystone Heights, FL 32656
4 Beds
3 Baths
2,369 SqFt
Key Details
Sold Price $208,000
Property Type Single Family Home
Sub Type Single Family Residence
Listing Status Sold
Purchase Type For Sale
Square Footage 2,369 sqft
Price per Sqft $87
Subdivision Deer Springs Estates
MLS Listing ID 1014510
Sold Date 02/24/20
Style Ranch,Traditional
Bedrooms 4
Full Baths 3
HOA Y/N No
Originating Board realMLS (Northeast Florida Multiple Listing Service)
Year Built 2011
Property Description
Country Living at its Very FINEST. Your new home was constructed in 2011, includes newly laminate floors installed throughout and is situated on 2+ acres of land. Your new home includes a walk-in closet in the master bedroom as well as large fans installed in every single room (including three (3) in the kitchen). The kitchen has separate eating space, tons of counter space for food prep, and a walk-in pantry! But that's not all - the property includes two (2) water heaters as well a 2018 Samsung washer and dryer that accompany the purchase of the property! Finally, the fourth bedroom of the home is perfect for a mother in law suite (or room rental) has it has its own walk-in closet, separate bathroom w/shower, and separate entrance. Welcome to Paradise!
Location
State FL
County Clay
Community Deer Springs Estates
Area 151-Keystone Heights
Direction From the intersection of SR 100 and SR 21, Head N on SR 21 to a R on Deer Springs Rd. Follow Deer Springs until you reach the home on L (mailbox with number is on the R)
Interior
Interior Features Breakfast Bar, Eat-in Kitchen, Kitchen Island, Pantry, Primary Bathroom - Shower No Tub, Primary Downstairs, Split Bedrooms, Walk-In Closet(s)
Heating Central, Heat Pump
Cooling Central Air
Flooring Laminate, Wood
Laundry Electric Dryer Hookup, Washer Hookup
Exterior
Fence Wire
Pool None
Roof Type Metal
Porch Front Porch, Porch
Private Pool No
Building
Sewer Septic Tank
Water Well
Architectural Style Ranch, Traditional
New Construction No
Schools
Elementary Schools Keystone Heights
High Schools Keystone Heights
Others
Tax ID 09082300104500600
Acceptable Financing Cash, Conventional, FHA, USDA Loan, VA Loan
Listing Terms Cash, Conventional, FHA, USDA Loan, VA Loan
Read Less
Want to know what your home might be worth? Contact us for a FREE valuation!

Our team is ready to help you sell your home for the highest possible price ASAP
Bought with CW REALTY





