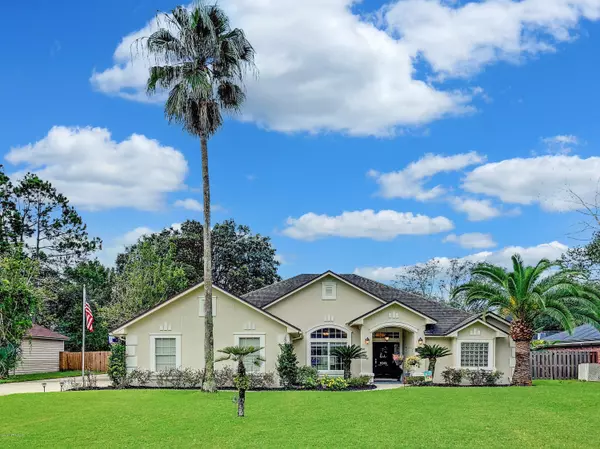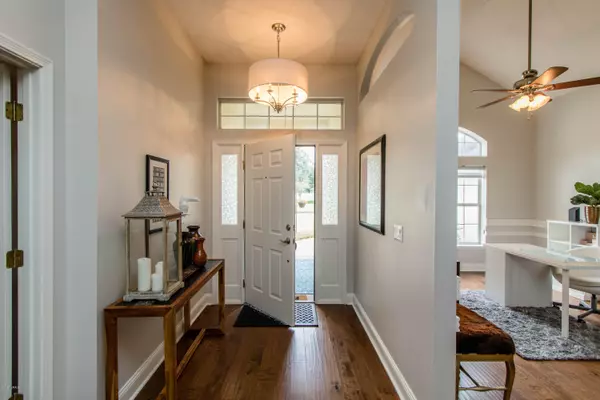$318,000
$310,000
2.6%For more information regarding the value of a property, please contact us for a free consultation.
1074 LARKSPUR LOOP St Johns, FL 32259
3 Beds
2 Baths
1,967 SqFt
Key Details
Sold Price $318,000
Property Type Single Family Home
Sub Type Single Family Residence
Listing Status Sold
Purchase Type For Sale
Square Footage 1,967 sqft
Price per Sqft $161
Subdivision Julington Creek Plan
MLS Listing ID 1016407
Sold Date 11/18/19
Style Traditional
Bedrooms 3
Full Baths 2
HOA Fees $39/ann
HOA Y/N Yes
Originating Board realMLS (Northeast Florida Multiple Listing Service)
Year Built 1993
Property Description
Welcome home to 1074 Larkspur Loop; a gorgeous POOL home with no CDD fees in the heart of Julington Creek Plantation! Remodeled and updated inside, this home features an open concept with a beautiful kitchen and expansive island as the focal point of the living space - perfect for entertaining! Whether you curl up by the fireplace on chilly winter nights, enjoy your morning coffee on the screened lanai, or sip a cold iced tea on a hot summer day by the pool, this home has so many features to enjoy year round! Schedule your showing today and see why this house should be the next place for you to call home! *MULTIPLE OFFERS - HIGHEST AND BEST DUE BY 9/22/19 AT 8:00 PM*
Location
State FL
County St. Johns
Community Julington Creek Plan
Area 301-Julington Creek/Switzerland
Direction San Jose Blvd. (SR 13 South) Left on Racetrack Rd., right on Durbin Creek Blvd, right on Larkspur Loop, right again on Larkspur Loop. Home is on the left.
Interior
Interior Features Breakfast Bar, Entrance Foyer, Kitchen Island, Primary Bathroom -Tub with Separate Shower, Primary Downstairs, Split Bedrooms, Walk-In Closet(s)
Heating Central
Cooling Central Air
Flooring Tile, Wood
Fireplaces Number 1
Fireplaces Type Wood Burning
Fireplace Yes
Exterior
Parking Features Attached, Garage, Garage Door Opener
Garage Spaces 2.0
Fence Back Yard, Wood
Pool In Ground
Utilities Available Cable Available
Amenities Available Basketball Court, Golf Course, Jogging Path, Playground, Tennis Court(s)
Roof Type Shingle
Porch Front Porch, Patio, Screened
Total Parking Spaces 2
Private Pool No
Building
Sewer Public Sewer
Water Public
Architectural Style Traditional
Structure Type Frame,Stucco
New Construction No
Schools
Elementary Schools Julington Creek
High Schools Creekside
Others
Tax ID 2490060032
Acceptable Financing Cash, Conventional, FHA, VA Loan
Listing Terms Cash, Conventional, FHA, VA Loan
Read Less
Want to know what your home might be worth? Contact us for a FREE valuation!

Our team is ready to help you sell your home for the highest possible price ASAP
Bought with COLDWELL BANKER VANGUARD REALTY





