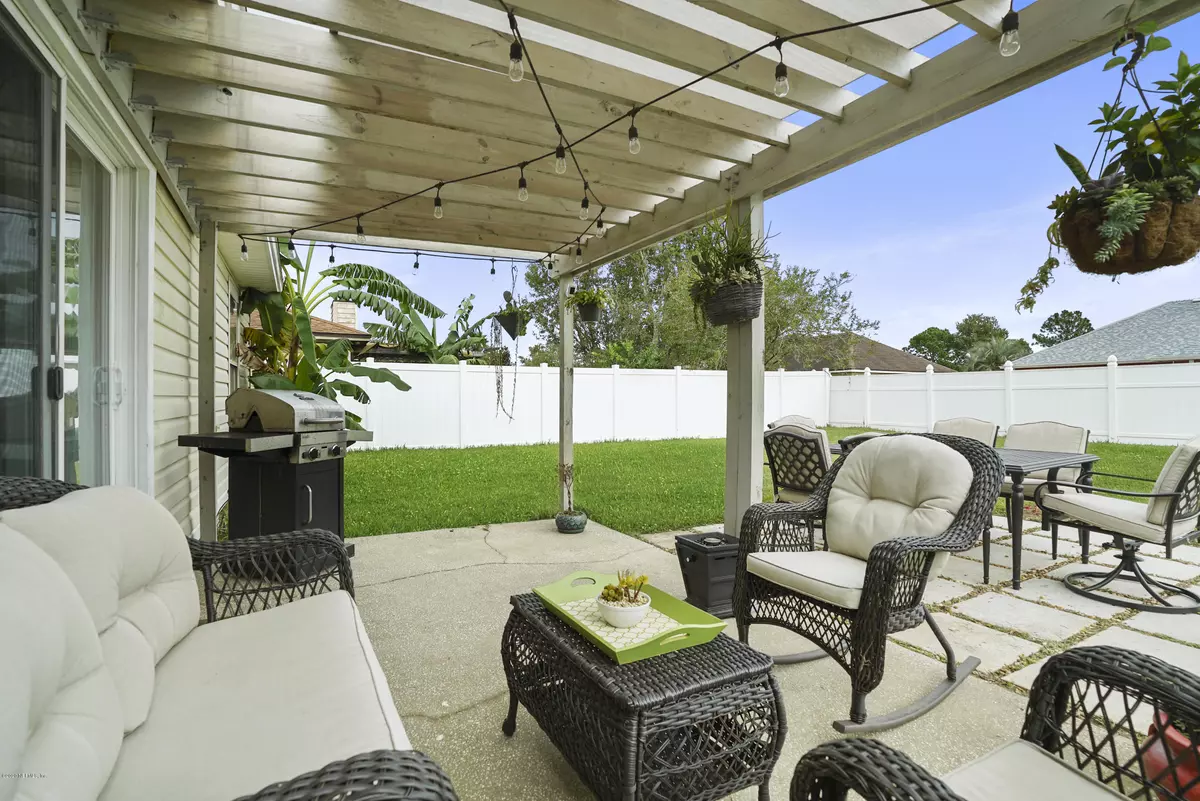$278,500
$285,000
2.3%For more information regarding the value of a property, please contact us for a free consultation.
2339 PARAMOUNT DR Jacksonville, FL 32224
3 Beds
2 Baths
1,285 SqFt
Key Details
Sold Price $278,500
Property Type Single Family Home
Sub Type Single Family Residence
Listing Status Sold
Purchase Type For Sale
Square Footage 1,285 sqft
Price per Sqft $216
Subdivision Waverly Place
MLS Listing ID 1076496
Sold Date 11/30/20
Style Traditional
Bedrooms 3
Full Baths 2
HOA Fees $18/ann
HOA Y/N Yes
Originating Board realMLS (Northeast Florida Multiple Listing Service)
Year Built 1996
Property Description
Popular 3BR split floor plan, with open concept kitchen to family room. Flooring throughout the house has been replaced with wide plank, wood look tile. Walls updated with modern, neutral tones. Flat texture ceiling. Fixtures updated throughout. Master bedroom with ensuite bath -- walk in shower has been completely updated with beautiful subway tile. 2 guest rooms on opposite side of home, with guest bath in between. Shower/Tub combo. Sink/vanity have been updated. Family room opens up to the backyard. Huge, fully fenced backyard with pergola and paver sitting area. New white vinyl fence on sides. Roof new- 2013. A/C - 2015. Make this home your own with a few additional quick & easy cosmetic updates. Zoned for A Rated Schools. Easy access to the beaches; only 10min drive to the sand. Easy, convenient access to the beach; only a quick 10min drive to put your toes in the sand!
Location
State FL
County Duval
Community Waverly Place
Area 025-Intracoastal West-North Of Beach Blvd
Direction From Atlantic, turn south on Hodges. Waverly is on East side of Hodges. Take Arabella Dr to right on Paramount. Home is on Left.
Interior
Interior Features Breakfast Bar, Eat-in Kitchen, Entrance Foyer, Pantry, Primary Bathroom - Shower No Tub, Primary Downstairs, Split Bedrooms
Heating Central, Other
Cooling Central Air
Flooring Tile
Laundry Electric Dryer Hookup, Washer Hookup
Exterior
Parking Features Attached, Garage
Garage Spaces 2.0
Fence Back Yard, Vinyl
Pool None
Roof Type Shingle
Total Parking Spaces 2
Private Pool No
Building
Sewer Public Sewer
Water Public
Architectural Style Traditional
Structure Type Fiber Cement,Vinyl Siding
New Construction No
Schools
Elementary Schools Alimacani
Middle Schools Duncan Fletcher
High Schools Sandalwood
Others
Tax ID 1671590020
Acceptable Financing Cash, Conventional, FHA, VA Loan
Listing Terms Cash, Conventional, FHA, VA Loan
Read Less
Want to know what your home might be worth? Contact us for a FREE valuation!

Our team is ready to help you sell your home for the highest possible price ASAP
Bought with ROUND TABLE REALTY





