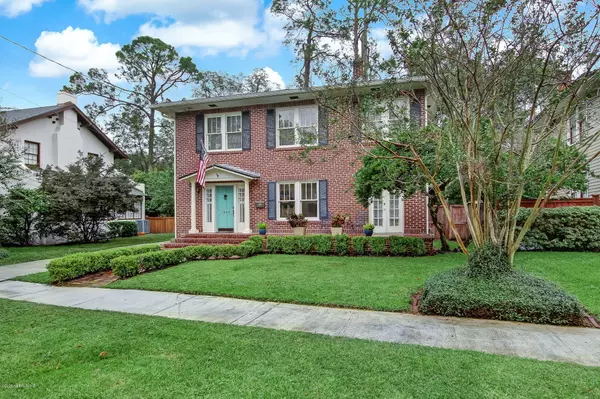$460,000
$469,900
2.1%For more information regarding the value of a property, please contact us for a free consultation.
1389 BELVEDERE AVE Jacksonville, FL 32205
4 Beds
3 Baths
2,190 SqFt
Key Details
Sold Price $460,000
Property Type Single Family Home
Sub Type Single Family Residence
Listing Status Sold
Purchase Type For Sale
Square Footage 2,190 sqft
Price per Sqft $210
Subdivision Avondale North
MLS Listing ID 1079201
Sold Date 12/28/20
Style Other
Bedrooms 4
Full Baths 2
Half Baths 1
HOA Y/N No
Originating Board realMLS (Northeast Florida Multiple Listing Service)
Year Built 1928
Lot Dimensions 60X98
Property Description
Standing TALL & looking out over charming homes & picturesque neighborhood pocket park. Come enjoy this lovely 2 story brick home with long open porch, fenced backyard & pergola covered patio. Downstairs are all large rooms with nice original wood floors, sun room with French doors to patio, fireplace & large eat-in kitchen. Half bath with original farm sink. Upstairs you will find 4 bedrooms & 2 baths plus a sunroom off of owners suite. Sunroom could become a large closet or large bath as converted in other homes in the area. There is a gas tankless water heater, gas stove & oven. GARAGE SOLD ''AS IS'' but is a good storage building or could be tweaked back to solid garage. An awesome military family hating to leave but orders call. Come enjoy this home as much as they have. Laundry Room & Half Bath are off the kitchen, but are not reflected in Floor Plan.
Location
State FL
County Duval
Community Avondale North
Area 032-Avondale
Direction US 17 to S on Edgewood Ave to Left on Fitch to Right on Belvedere Ave. House will be 5 down on the Left across from the Park.
Interior
Interior Features Breakfast Bar, Breakfast Nook, Eat-in Kitchen, Pantry, Primary Bathroom - Tub with Shower, Split Bedrooms
Heating Central, Electric, Heat Pump, Zoned, Other
Cooling Central Air, Electric, Zoned
Flooring Tile, Wood
Fireplaces Number 1
Fireplaces Type Gas, Wood Burning
Furnishings Unfurnished
Fireplace Yes
Laundry Electric Dryer Hookup, Washer Hookup
Exterior
Parking Features Detached, Garage
Garage Spaces 1.0
Fence Back Yard, Wood
Pool None
Utilities Available Cable Connected, Natural Gas Available
Roof Type Shingle
Porch Covered, Front Porch, Patio, Porch
Total Parking Spaces 1
Private Pool No
Building
Lot Description Historic Area
Sewer Public Sewer
Water Public
Architectural Style Other
Structure Type Frame
New Construction No
Others
Tax ID 0796220000
Security Features Smoke Detector(s)
Acceptable Financing Cash, Conventional, FHA
Listing Terms Cash, Conventional, FHA
Read Less
Want to know what your home might be worth? Contact us for a FREE valuation!

Our team is ready to help you sell your home for the highest possible price ASAP
Bought with WATSON REALTY CORP





