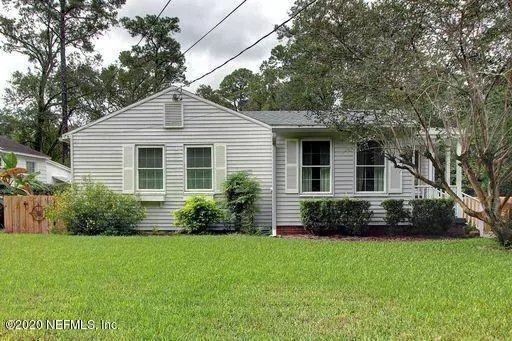$329,900
$329,900
For more information regarding the value of a property, please contact us for a free consultation.
1290 MENNA ST Jacksonville, FL 32205
4 Beds
3 Baths
2,207 SqFt
Key Details
Sold Price $329,900
Property Type Single Family Home
Sub Type Single Family Residence
Listing Status Sold
Purchase Type For Sale
Square Footage 2,207 sqft
Price per Sqft $149
Subdivision Avondale
MLS Listing ID 1078781
Sold Date 12/14/20
Bedrooms 4
Full Baths 3
HOA Y/N No
Originating Board realMLS (Northeast Florida Multiple Listing Service)
Year Built 1943
Lot Dimensions 60' X 227'
Property Description
Main house (1679 sf) has 3BR and 2 BA w/ new AC, windows, and fencing, outdoor entertainment deck, original wood floors, and huge kitchen with office space. Detached renovated studio apt has 528 sf w/ kitchen, living area, bathroom, & office.
Versatile property offers multiple lifestyle options including but not limited to: Separate In-Law Suite, Rental/AirBNB Income Investment, Work-From-Home Office(s), Home-School Classroom, Man Cave/She-lShed, Teenagers Game Room, Young-Adult ''Back Home'' Again Space OR whatever part of your life needs more ''breathing'' room.
Lot is extra deep and has a greenhouse, 2 car detached garage, covered kids playhouse, extra parking, vegetable and flower gardens, chicken coop (never used), lots of yard for furry family members and so much more.
Location
State FL
County Duval
Community Avondale
Area 032-Avondale
Direction From I-10, take US 17 exit toward Avondale/Ortega.
Rooms
Other Rooms Greenhouse, Guest House
Interior
Interior Features Breakfast Bar, Breakfast Nook, Built-in Features, Walk-In Closet(s)
Heating Central, Other
Cooling Central Air
Flooring Wood
Laundry Electric Dryer Hookup, Washer Hookup
Exterior
Parking Features Additional Parking, Detached, Garage, Garage Door Opener, On Street
Garage Spaces 2.0
Fence Full, Wood
Pool None
Roof Type Shingle
Porch Deck, Front Porch, Patio
Total Parking Spaces 2
Private Pool No
Building
Lot Description Wooded
Sewer Public Sewer
Water Public
Structure Type Aluminum Siding,Vinyl Siding
New Construction No
Others
Tax ID 0656260010
Security Features Security Gate
Acceptable Financing Cash, Conventional, FHA, VA Loan
Listing Terms Cash, Conventional, FHA, VA Loan
Read Less
Want to know what your home might be worth? Contact us for a FREE valuation!

Our team is ready to help you sell your home for the highest possible price ASAP
Bought with UNITED REAL ESTATE GALLERY






