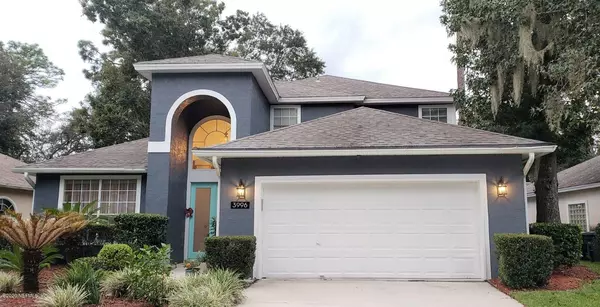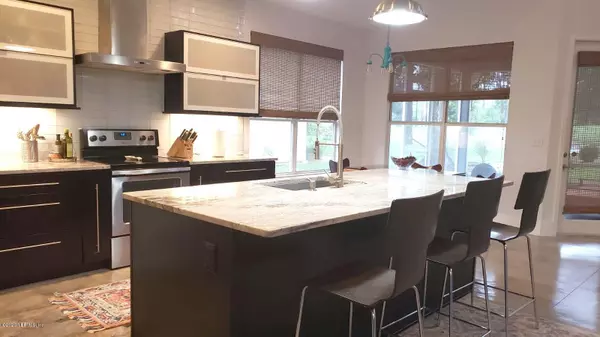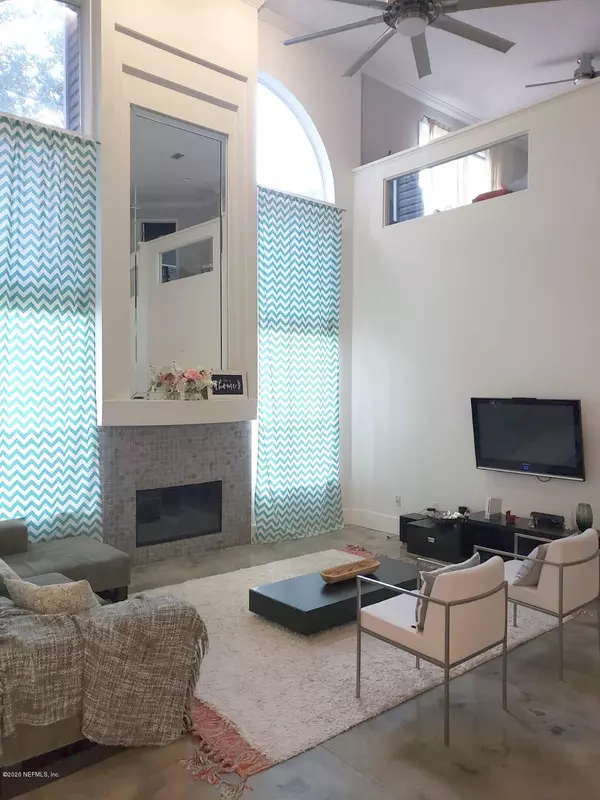$404,000
$409,000
1.2%For more information regarding the value of a property, please contact us for a free consultation.
3996 RICHMOND PARK DR E Jacksonville, FL 32224
3 Beds
3 Baths
2,297 SqFt
Key Details
Sold Price $404,000
Property Type Single Family Home
Sub Type Single Family Residence
Listing Status Sold
Purchase Type For Sale
Square Footage 2,297 sqft
Price per Sqft $175
Subdivision Windsor Parke
MLS Listing ID 1080047
Sold Date 12/21/20
Style Contemporary
Bedrooms 3
Full Baths 2
Half Baths 1
HOA Fees $32/ann
HOA Y/N Yes
Originating Board realMLS (Northeast Florida Multiple Listing Service)
Year Built 1995
Property Description
Stunning home with golf course views of Windsor Parke! When you think of this home you will think-WOW! Spacious 3 bedroom/2.5 bath property features a beautiful renovated kitchen with granite counters, breakfast nook and a walk in pantry; soaring ceiling in the family room filled with light and a beautiful marble fireplace. The master suite is on the first floor and features a glass door that opens for a small patio facing the golf course for your morning coffee, a large closet and spa like bathroom with dual vanities, tub and enclosed shower. Completing the 1st floor is an office or dining room, powder room and the laundry room. The screened in porch overlooks the golf course.
Upstairs features a wonderful open loft for you to use as you choose, 2 bedrooms, and a full bath. The loft opens for a deck overlooking the golf course - perfect for your evening wine!
Great location close to Hodges Blvd and just minutes from Beaches and St Johns Town Center.
One year home warranty included.
Location
State FL
County Duval
Community Windsor Parke
Area 026-Intracoastal West-South Of Beach Blvd
Direction From JTB take the Hodges Blvd exit. Right on Sutton Park Drive N; Left on Windsor Park Drive; Left on Richmond Park Drive East. Go aprox. 0.3 miles. House is on the Right.
Interior
Interior Features Eat-in Kitchen, Entrance Foyer, Kitchen Island, Pantry, Primary Bathroom -Tub with Separate Shower, Primary Downstairs, Split Bedrooms, Vaulted Ceiling(s), Walk-In Closet(s)
Heating Central, Electric
Cooling Central Air, Electric
Flooring Carpet, Concrete
Fireplaces Number 1
Fireplaces Type Wood Burning
Fireplace Yes
Exterior
Exterior Feature Balcony
Parking Features Attached, Garage
Garage Spaces 2.0
Pool None
Utilities Available Cable Connected
Amenities Available Clubhouse, Golf Course
View Golf Course
Roof Type Shingle
Porch Deck, Patio, Porch, Screened
Total Parking Spaces 2
Private Pool No
Building
Lot Description On Golf Course, Sprinklers In Front, Sprinklers In Rear
Sewer Public Sewer
Water Public
Architectural Style Contemporary
Structure Type Frame,Stucco,Vinyl Siding
New Construction No
Schools
Elementary Schools Chets Creek
Middle Schools Kernan
High Schools Atlantic Coast
Others
HOA Name Wellington
Tax ID 1677350778
Security Features Smoke Detector(s)
Acceptable Financing Cash, Conventional, FHA, VA Loan
Listing Terms Cash, Conventional, FHA, VA Loan
Read Less
Want to know what your home might be worth? Contact us for a FREE valuation!

Our team is ready to help you sell your home for the highest possible price ASAP





