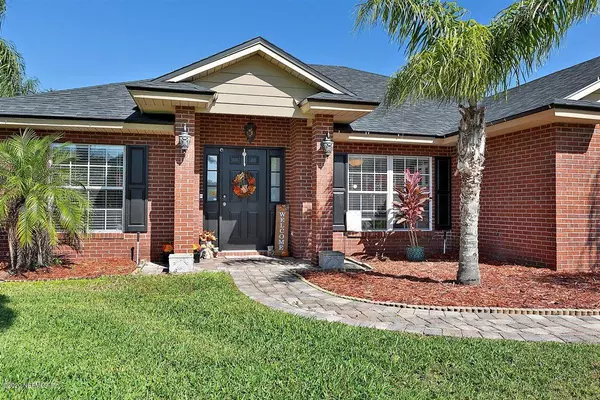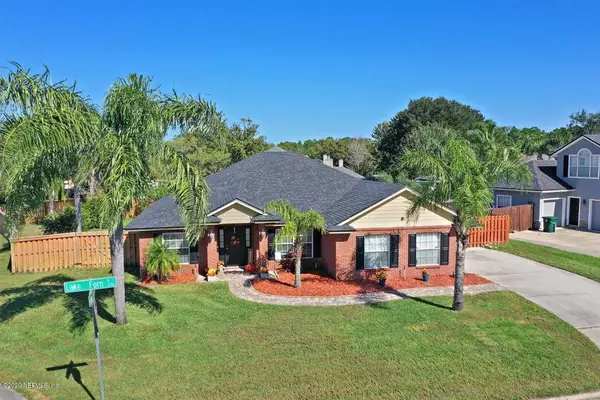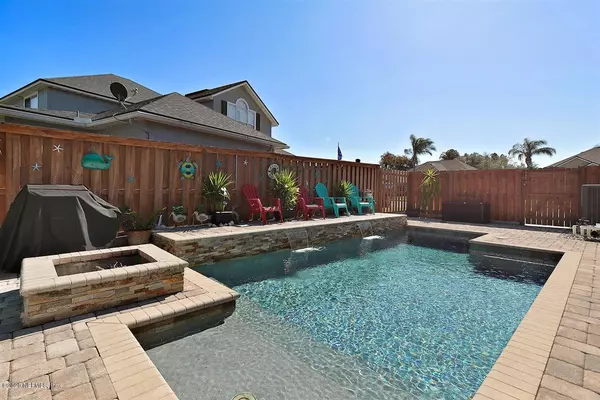$360,000
$349,000
3.2%For more information regarding the value of a property, please contact us for a free consultation.
12169 LAKE FERN DR E Jacksonville, FL 32258
3 Beds
2 Baths
2,144 SqFt
Key Details
Sold Price $360,000
Property Type Single Family Home
Sub Type Single Family Residence
Listing Status Sold
Purchase Type For Sale
Square Footage 2,144 sqft
Price per Sqft $167
Subdivision Waterford Estates
MLS Listing ID 1081441
Sold Date 12/11/20
Style Traditional
Bedrooms 3
Full Baths 2
HOA Fees $47/ann
HOA Y/N Yes
Originating Board realMLS (Northeast Florida Multiple Listing Service)
Year Built 2002
Property Description
Beautiful one story brick home in Mandarin with a pool & lanai for the perfect Florida lifestyle. Pool area is special retreat with pavers, a firepit & waterfalls. Enjoy Screened Lanai even in a Florida rainstorm with Lanai's solid roof. Large Kitchen & Family Room with vaulted ceiling are perfect for family and friends. Huge Bonus room is flexible enough for a gameroom, guest quarters, & more. A separate Office for working from home. Dining Room, Breakfast area, Laundry Room and two car Garage complete this home. Fruit bearing trees and storage shed in the large fenced yard. New roof 2017, new tile flooring 2018, new HVAC 2020. Come see all this home has to offer!
Convenient location to I-95, I-295, Baptist South Hospital and much more!
Location
State FL
County Duval
Community Waterford Estates
Area 014-Mandarin
Direction I-295 S to Old St. Augustine Rd, L on Greenland to R into Waterford Estates (Lake Fern), follow around towards left. L on Lake Fern Dr E. House on corner on left.
Rooms
Other Rooms Shed(s)
Interior
Interior Features Breakfast Bar, Eat-in Kitchen, Entrance Foyer, Kitchen Island, Pantry, Primary Bathroom -Tub with Separate Shower, Primary Downstairs, Split Bedrooms, Vaulted Ceiling(s), Walk-In Closet(s)
Heating Central
Cooling Central Air
Laundry Electric Dryer Hookup, Washer Hookup
Exterior
Parking Features Additional Parking, Attached, Garage, Garage Door Opener
Garage Spaces 2.0
Fence Back Yard, Wood
Pool Community, In Ground
Utilities Available Cable Available, Other
Amenities Available Basketball Court, Clubhouse, Playground, Tennis Court(s)
Roof Type Shingle
Porch Patio
Total Parking Spaces 2
Private Pool No
Building
Lot Description Corner Lot
Sewer Public Sewer
Water Public
Architectural Style Traditional
Structure Type Brick Veneer,Frame
New Construction No
Others
HOA Name The CAM Team, Inc
Tax ID 1571482190
Acceptable Financing Cash, Conventional, FHA, VA Loan
Listing Terms Cash, Conventional, FHA, VA Loan
Read Less
Want to know what your home might be worth? Contact us for a FREE valuation!

Our team is ready to help you sell your home for the highest possible price ASAP
Bought with ROUND TABLE REALTY





