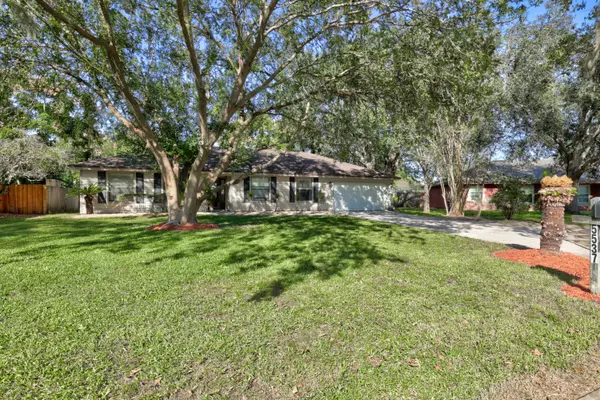$250,000
$254,900
1.9%For more information regarding the value of a property, please contact us for a free consultation.
5537 BLACKJACK GROVE LN Jacksonville, FL 32258
4 Beds
2 Baths
2,124 SqFt
Key Details
Sold Price $250,000
Property Type Single Family Home
Sub Type Single Family Residence
Listing Status Sold
Purchase Type For Sale
Square Footage 2,124 sqft
Price per Sqft $117
Subdivision Julington Crossing
MLS Listing ID 1081312
Sold Date 12/01/20
Style Ranch
Bedrooms 4
Full Baths 2
HOA Y/N No
Originating Board realMLS (Northeast Florida Multiple Listing Service)
Year Built 1985
Lot Dimensions 120 x 230
Property Description
**Highest & Best Offers Due by Sun. 11/8 6pm** Charming Home on Quiet Cul-De-Sac Street! NO HOA OR CDD FEES! HUGE Fully Fenced, Private Backyard has Mature Trees & is Large Enough for a Pool! See it ASAP! 4 Bed/2 Bath + Spacious Flex Room That is Perfect for an Office or Study! Open Floorplan has Gorgeous HARDWOOD Floors in Main Areas! NEW Interior Paint! Family Room has Wood Burning Fireplace & High, Valuted Ceiling w Beam! Incredible Value! Bright, White Kitchen has Plenty of Counter & Cabinet Space! Media Room has Built In Bookshelf, Screen & is Wired for Speakers! hardwood Flooring Extends into Spacious Master Bedroom! Located Central to Everything Needed-Shopping, Dining, Highway & Hospital! Termite Bond Included & Septic Recently Pumped!
Location
State FL
County Duval
Community Julington Crossing
Area 014-Mandarin
Direction I95 take exit 335 for Old St. Augustine. Go west on Old St. Augustine then turn right onto Autumnbrook Trail East. Turn right onto Blackjack Grove Ln and house will be on the left.
Interior
Interior Features Breakfast Bar, Built-in Features, Eat-in Kitchen, Entrance Foyer, Pantry, Primary Bathroom - Tub with Shower, Split Bedrooms, Vaulted Ceiling(s), Walk-In Closet(s)
Heating Central, Electric
Cooling Central Air
Flooring Carpet, Wood
Fireplaces Number 1
Fireplaces Type Wood Burning
Furnishings Unfurnished
Fireplace Yes
Laundry Electric Dryer Hookup, Washer Hookup
Exterior
Parking Features Attached, Garage
Garage Spaces 2.0
Fence Back Yard
Pool None
Roof Type Shingle
Porch Porch
Total Parking Spaces 2
Private Pool No
Building
Lot Description Cul-De-Sac
Sewer Septic Tank
Water Public
Architectural Style Ranch
Structure Type Vinyl Siding
New Construction No
Schools
Elementary Schools Greenland Pines
Middle Schools Twin Lakes Academy
High Schools Mandarin
Others
Tax ID 1583201348
Security Features Security System Owned,Smoke Detector(s)
Acceptable Financing Cash, Conventional, FHA, VA Loan
Listing Terms Cash, Conventional, FHA, VA Loan
Read Less
Want to know what your home might be worth? Contact us for a FREE valuation!

Our team is ready to help you sell your home for the highest possible price ASAP
Bought with THE SHOP REAL ESTATE CO






