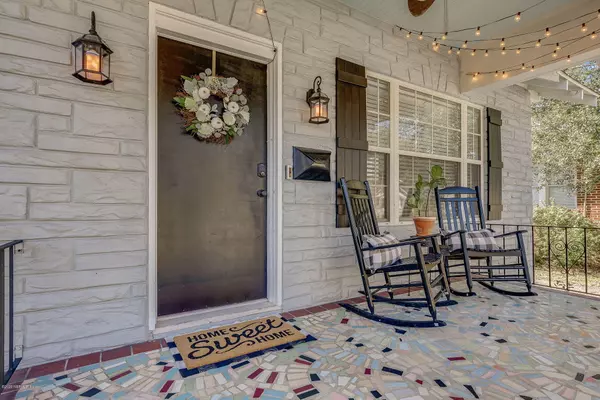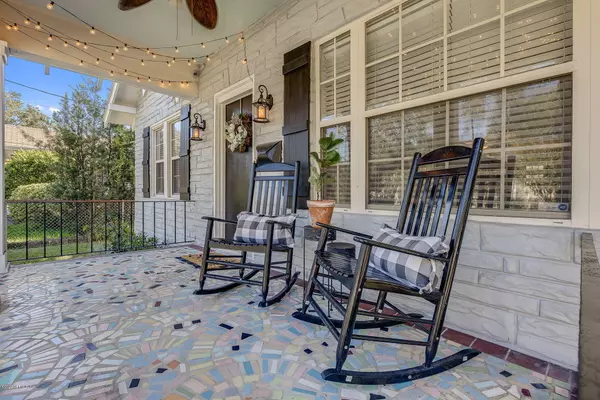$265,000
$260,000
1.9%For more information regarding the value of a property, please contact us for a free consultation.
2734 GREEN ST Jacksonville, FL 32205
3 Beds
1 Bath
1,294 SqFt
Key Details
Sold Price $265,000
Property Type Single Family Home
Sub Type Single Family Residence
Listing Status Sold
Purchase Type For Sale
Square Footage 1,294 sqft
Price per Sqft $204
Subdivision Riverside
MLS Listing ID 1081601
Sold Date 12/23/20
Style Other
Bedrooms 3
Full Baths 1
HOA Y/N No
Originating Board realMLS (Northeast Florida Multiple Listing Service)
Year Built 1928
Lot Dimensions 50' x 155' (.18 Acre)
Property Description
OPEN HOUSE Sat. 11/7 - 10am-1pm! JUST BEAUTIFUL! This 92-year-old historic Riverside Bungalow has been perfectly renovated w/in the last five years-Modern & tastefully updated- while maintaining its historic charm! Interior features original hardwood flooring in living areas/tiled wet areas, beautifully trimmed new windows, updated lighting & plumbing fixtures, picture molding, wood-burning fireplace, smooth ceilings, a dream kitchen w/ ss appl, plenty of cabinetry & granite counters, spacious bathroom w/ double sink & subway tiled shower/tub (such attention to detail!), smart system, indoor laundry & more! Exterior features fabulous curb appeal w/ inviting porch, back wooden deck leading to a large fully-fenced backyard., alley access & list goes on. Just too much to mention here. 3rd bedroom currently used as master closet & office space. So much to love about this house. Come see for yourself. You won't be disappointed.
Location
State FL
County Duval
Community Riverside
Area 031-Riverside
Direction I-10 to Stockton. Left on Irene. Left on Stockton. Right on Rosselle. Left onto King St. Right onto Green St. Home is on the left.
Interior
Interior Features Pantry, Primary Bathroom - Tub with Shower, Primary Downstairs
Heating Central, Electric
Cooling Central Air, Electric
Flooring Tile, Wood
Fireplaces Number 1
Fireplaces Type Wood Burning, Other
Fireplace Yes
Exterior
Fence Back Yard, Chain Link
Pool None
Roof Type Shingle
Porch Deck, Front Porch
Private Pool No
Building
Lot Description Historic Area
Sewer Public Sewer
Water Public
Architectural Style Other
New Construction No
Others
Tax ID 0637710000
Security Features Security System Owned,Smoke Detector(s)
Acceptable Financing Cash, Conventional, FHA, VA Loan
Listing Terms Cash, Conventional, FHA, VA Loan
Read Less
Want to know what your home might be worth? Contact us for a FREE valuation!

Our team is ready to help you sell your home for the highest possible price ASAP





