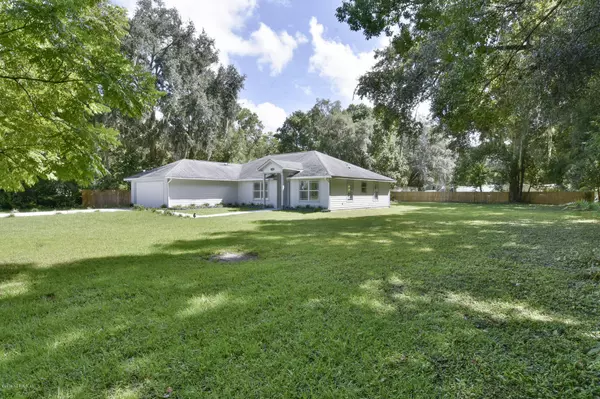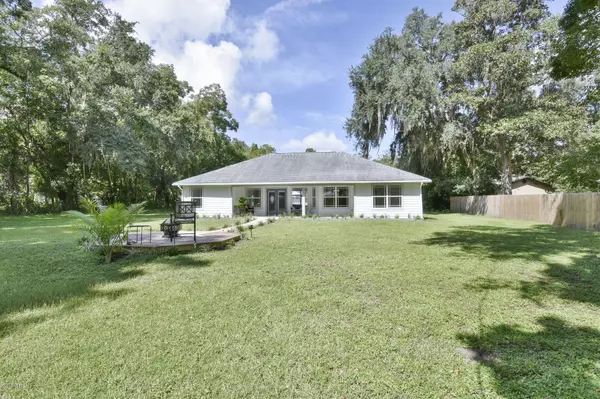$210,000
$210,000
For more information regarding the value of a property, please contact us for a free consultation.
13855 NE 140TH ST Waldo, FL 32694
3 Beds
2 Baths
1,421 SqFt
Key Details
Sold Price $210,000
Property Type Single Family Home
Sub Type Single Family Residence
Listing Status Sold
Purchase Type For Sale
Square Footage 1,421 sqft
Price per Sqft $147
Subdivision City Place
MLS Listing ID 1014249
Sold Date 01/13/20
Style Ranch,Traditional
Bedrooms 3
Full Baths 2
HOA Y/N No
Originating Board realMLS (Northeast Florida Multiple Listing Service)
Year Built 2010
Property Description
This beautiful like NEW home lives large with soaring ceilings and open floor plan. The window in the breakfast nook, kitchen and living room plus the glassed French Doors to the covered lanai flood the home with light and provide clean site lines to the gorgeous back yard. The luxury flooring is continuous throughout the home and the designer lighting and bathroom fixtures will have you smiling. The kitchen has granite counters with a spacious breakfast bar, wall ovens, 5 burner cook top and plenty of storage. The owner's suite is magnificent with relaxing claw tub, spacious shower with dual rain shower heads, dual vessel sinks and private water closet. In addition, this home has a 98% Energy Efficiency Rating System by the state that will ! save you money! All this and a attached 2 car garage, fenced yard and beautiful curb appeal will have you calling this HOME!
Location
State FL
County Alachua
Community City Place
Area 712-Waldo-East Of Us-301/Sr-24
Direction FROM SR21 & SR100: WEST ON SR100 TO LEFT TO CR18 THROUGH HAMPTON. SOUTH ON SR301 TO GAINESVILLE EXIT (SR24) WALDO RD TO LEFT AT NE 140TH LANE TO RIGHT ON 140TH ST TO HOME ON LEFT. NO SIGN ON PROPERT
Interior
Interior Features Breakfast Bar, Eat-in Kitchen, Pantry, Primary Bathroom -Tub with Separate Shower, Split Bedrooms, Vaulted Ceiling(s), Walk-In Closet(s)
Heating Central, Heat Pump
Cooling Central Air
Flooring Tile, Vinyl
Laundry Electric Dryer Hookup, Washer Hookup
Exterior
Parking Features Attached, Garage
Garage Spaces 2.0
Pool None
Roof Type Shingle
Porch Front Porch, Porch, Screened
Total Parking Spaces 2
Private Pool No
Building
Sewer Public Sewer
Water Public
Architectural Style Ranch, Traditional
Structure Type Fiber Cement,Frame
New Construction No
Schools
Elementary Schools Shell
Middle Schools Hawthorne
High Schools Hawthorne
Others
Tax ID 17276002000
Security Features Smoke Detector(s)
Acceptable Financing Cash, Conventional, FHA, Owner May Carry, USDA Loan, VA Loan
Listing Terms Cash, Conventional, FHA, Owner May Carry, USDA Loan, VA Loan
Read Less
Want to know what your home might be worth? Contact us for a FREE valuation!

Our team is ready to help you sell your home for the highest possible price ASAP
Bought with NON MLS






