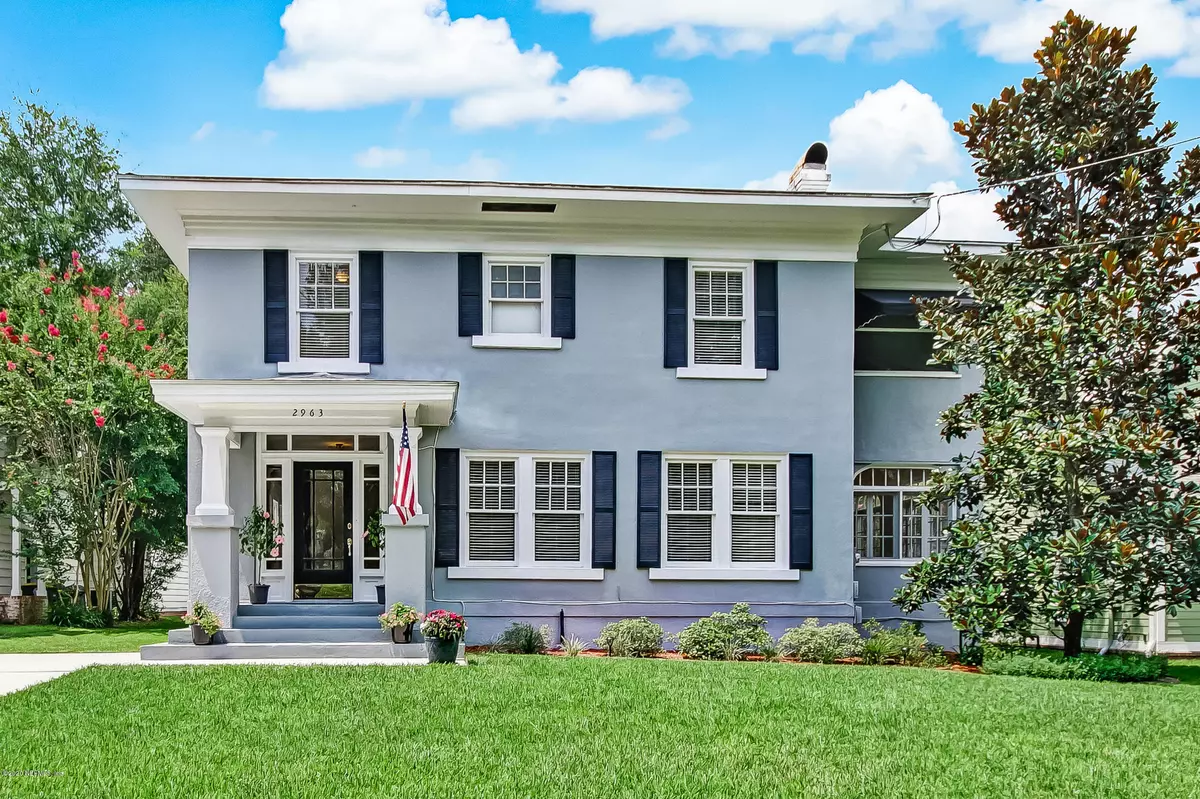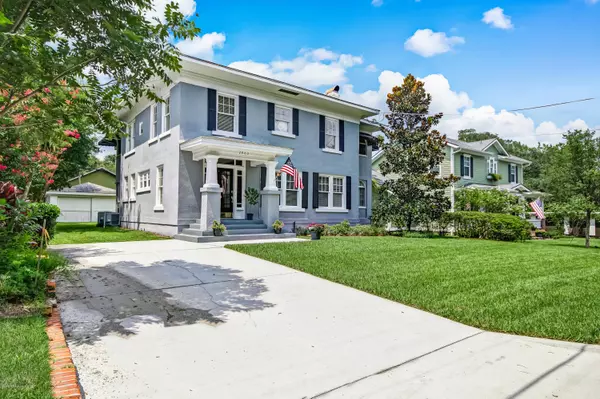$550,000
$565,000
2.7%For more information regarding the value of a property, please contact us for a free consultation.
2963 OAK ST Jacksonville, FL 32205
4 Beds
3 Baths
2,634 SqFt
Key Details
Sold Price $550,000
Property Type Single Family Home
Sub Type Single Family Residence
Listing Status Sold
Purchase Type For Sale
Square Footage 2,634 sqft
Price per Sqft $208
Subdivision Avondale
MLS Listing ID 1069117
Sold Date 04/02/21
Style Traditional
Bedrooms 4
Full Baths 2
Half Baths 1
HOA Y/N No
Year Built 1922
Lot Dimensions 68 x 115
Property Description
Historic Riverside-Avondale beauty built in 1922 with over 2600 square feet. Step onto the gleaming hardwood floors into the oversized living room and out to the Sunporch. Separate Dining Room. Completely remodeled kitchen with walk in pantry & eat-in counter. Laundry Room and 1/2 bath just off the kitchen! Enter the wide stairway from the kitchen or living room to access 4 Bedrooms & 2 Full Baths upstairs. This home has more than usual storage & master bedroom w/en suite bath has large walk in closet. Bathrooms have been updated too! Irrigated front lawn, off street parking & 2 car detached garage. Very quiet block & very convenient location. Walk to Avondale Shops, Parks, Restaurants, hospital. Enjoy the Riverside Avondale Preservation events throughout the year! A Well maintained home!
Location
State FL
County Duval
Community Avondale
Area 032-Avondale
Direction From St Vincent's Riverside, South on Riverside to right on Willow Branch Avenue to left on Oak Street to house on right
Interior
Interior Features Breakfast Bar, Entrance Foyer, Pantry, Primary Bathroom - Tub with Shower, Walk-In Closet(s)
Heating Central, Electric
Cooling Central Air, Electric
Flooring Tile, Wood
Laundry Electric Dryer Hookup, Washer Hookup
Exterior
Parking Features Detached, Garage
Garage Spaces 2.0
Pool None
Utilities Available Cable Connected
Amenities Available Laundry
Roof Type Shingle
Porch Porch, Screened
Total Parking Spaces 2
Private Pool No
Building
Lot Description Historic Area
Sewer Public Sewer
Water Public
Architectural Style Traditional
Structure Type Stucco
New Construction No
Others
Tax ID 0780340000
Acceptable Financing Cash, Conventional, FHA, VA Loan
Listing Terms Cash, Conventional, FHA, VA Loan
Read Less
Want to know what your home might be worth? Contact us for a FREE valuation!

Our team is ready to help you sell your home for the highest possible price ASAP
Bought with MILLER & COMPANY REAL ESTATE






