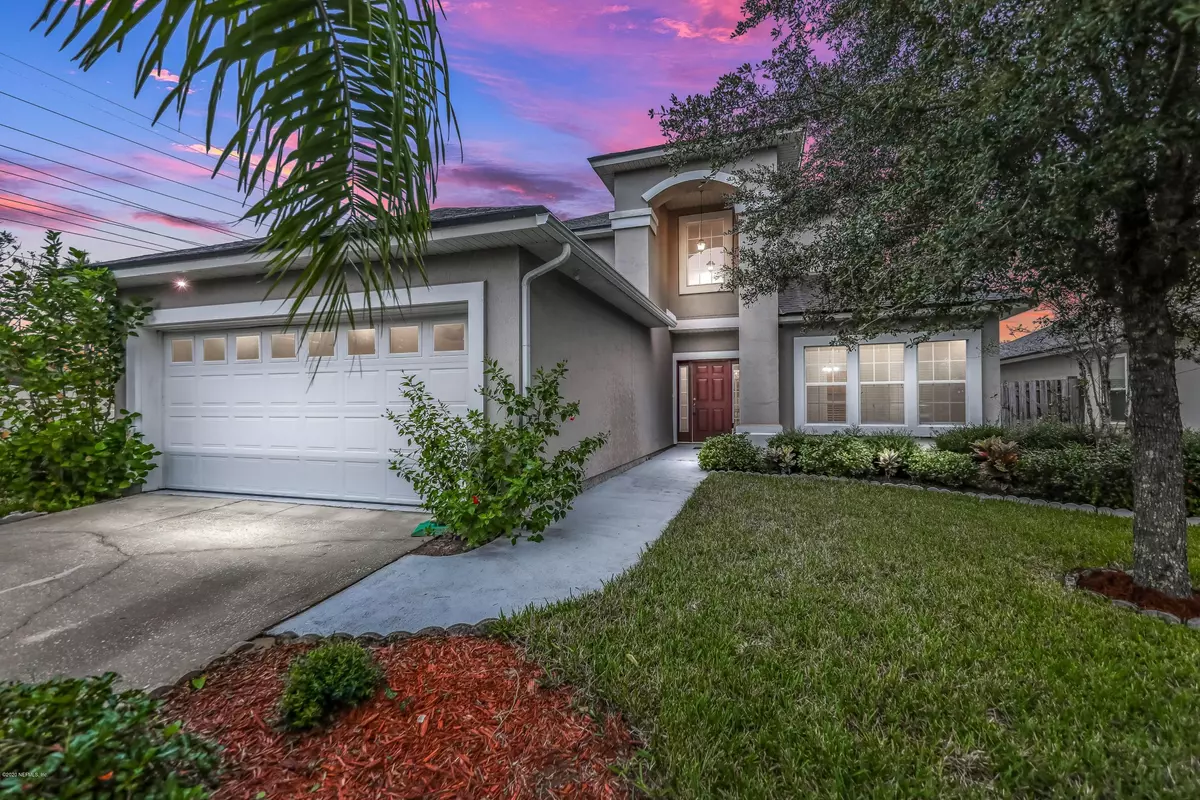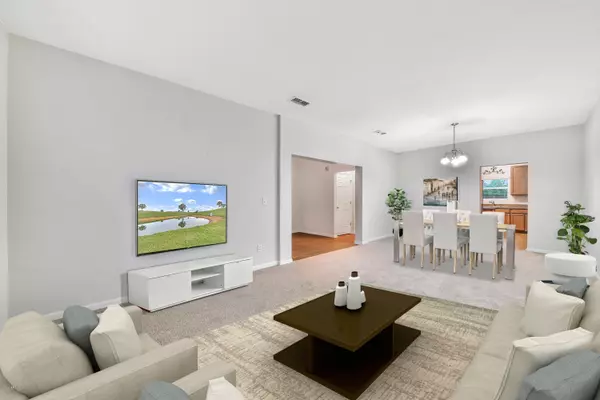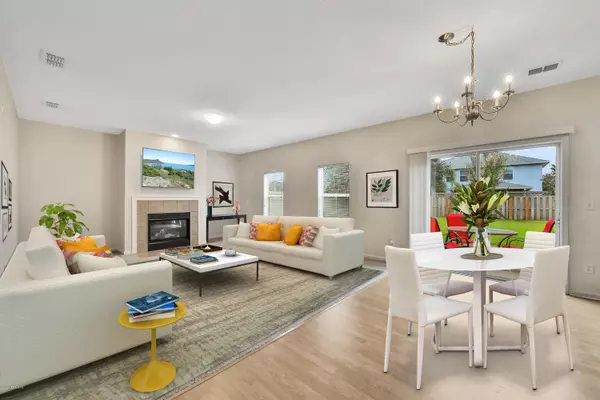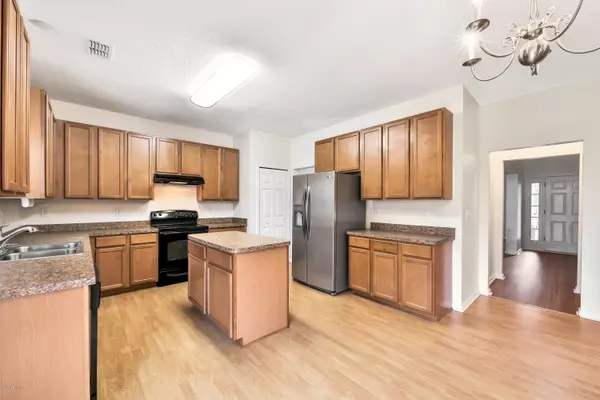$305,000
$314,900
3.1%For more information regarding the value of a property, please contact us for a free consultation.
644 BIRCHBARK TRL St Augustine, FL 32092
5 Beds
3 Baths
2,636 SqFt
Key Details
Sold Price $305,000
Property Type Single Family Home
Sub Type Single Family Residence
Listing Status Sold
Purchase Type For Sale
Square Footage 2,636 sqft
Price per Sqft $115
Subdivision Wgv Heritage Landing
MLS Listing ID 1082664
Sold Date 01/28/21
Style Traditional
Bedrooms 5
Full Baths 3
HOA Fees $9/ann
HOA Y/N Yes
Originating Board realMLS (Northeast Florida Multiple Listing Service)
Year Built 2008
Property Description
Looking for space? Welcome home to this spacious 5Br/3 Bath home conveniently located within Heritage Landing in the highly desirable St. Johns County. Situated on a cul-de-sac with a fully fenced backyard and plenty of room for a pool. Freshly painted interior and new luxury vinyl plank flooring and carpet on main level. Enjoy the open kitchen overlooking the spacious family room with fireplace. Formal Living Room/Dining Room and Guest Bedroom/Office & full bath round out the 1st floor of this lovely home. Owner's suite features tray ceilings, large walk-in closet, oversized en-suite with garden tub, separate shower and spacious 2 sink vanity. Heritage Landing is a resort-style neighborhood with amazing community amenities the entire family will enjoy and Zoned for
A-rated schools schools
Location
State FL
County St. Johns
Community Wgv Heritage Landing
Area 309-World Golf Village Area-West
Direction From I-95 take Int'l Golf Pkwy West, right onto SR 16, left onto SR 13, left onto Heritage Landing Pkwy follow to round about and right on Silver Glen, then first left and first right on Birchbark.
Interior
Interior Features Entrance Foyer, Kitchen Island, Pantry, Primary Bathroom -Tub with Separate Shower, Walk-In Closet(s)
Heating Central, Electric, Other
Cooling Central Air, Electric
Flooring Carpet, Laminate
Fireplaces Number 1
Fireplaces Type Gas
Furnishings Unfurnished
Fireplace Yes
Laundry Electric Dryer Hookup, Washer Hookup
Exterior
Garage Spaces 2.0
Fence Back Yard, Wood
Pool Community, None
Amenities Available Basketball Court, Clubhouse, Fitness Center, Jogging Path, Playground, RV/Boat Storage, Tennis Court(s), Trash
Roof Type Shingle
Total Parking Spaces 2
Private Pool No
Building
Lot Description Cul-De-Sac, Sprinklers In Front, Sprinklers In Rear
Sewer Public Sewer
Water Public
Architectural Style Traditional
Structure Type Frame,Stucco
New Construction No
Schools
Elementary Schools Wards Creek
Middle Schools Pacetti Bay
High Schools Allen D. Nease
Others
HOA Fee Include Pest Control
Tax ID 2881080350
Security Features Smoke Detector(s)
Acceptable Financing Cash, Conventional, FHA, USDA Loan, VA Loan
Listing Terms Cash, Conventional, FHA, USDA Loan, VA Loan
Read Less
Want to know what your home might be worth? Contact us for a FREE valuation!

Our team is ready to help you sell your home for the highest possible price ASAP
Bought with NON MLS





