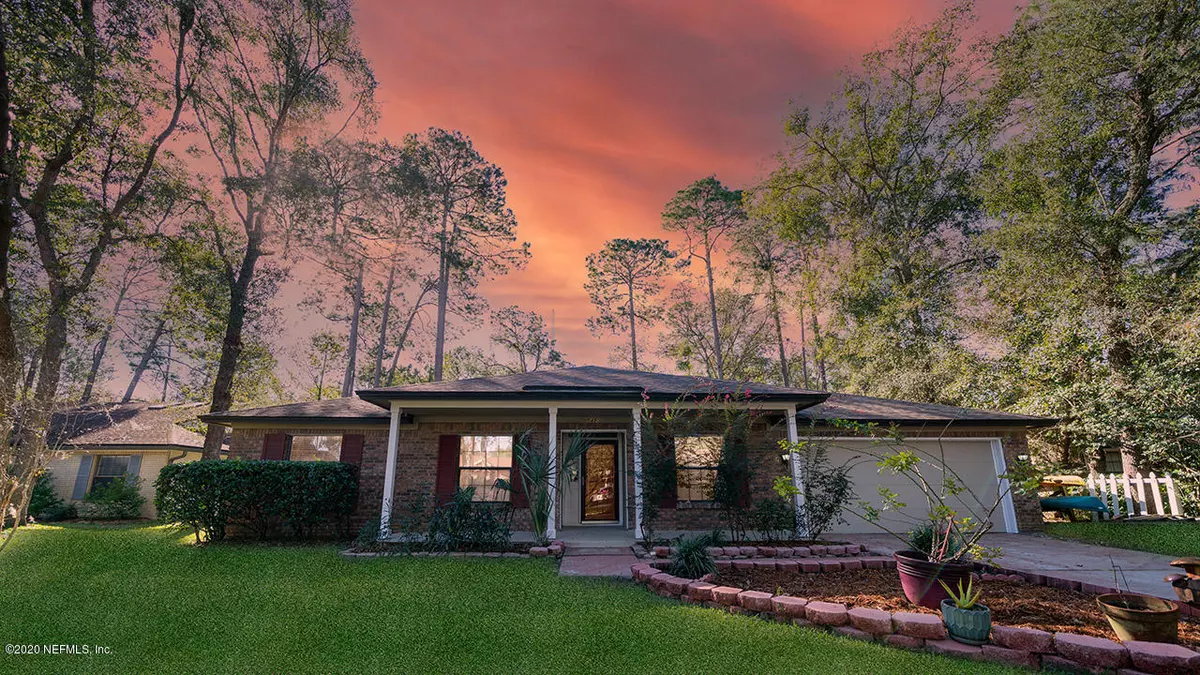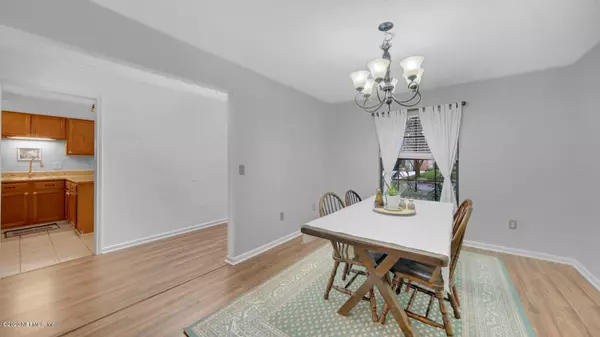$272,000
$264,900
2.7%For more information regarding the value of a property, please contact us for a free consultation.
5430 OTTERS RUN LN Jacksonville, FL 32258
3 Beds
2 Baths
1,939 SqFt
Key Details
Sold Price $272,000
Property Type Single Family Home
Sub Type Single Family Residence
Listing Status Sold
Purchase Type For Sale
Square Footage 1,939 sqft
Price per Sqft $140
Subdivision Julington Crossing
MLS Listing ID 1083430
Sold Date 12/11/20
Style Ranch
Bedrooms 3
Full Baths 2
HOA Y/N No
Originating Board realMLS (Northeast Florida Multiple Listing Service)
Year Built 1985
Property Description
Welcome home to this bright and open home in desired Julington Crossing. Inside this gorgeous well maintained home, you'll find vaulted ceilings, sky lights and a cozy wood-burning fireplace. With fall upon us, just imagine curling up with a good book and warm blanket in front of that roaring fire! Split floor plan. Large private backyard that backs up to a preserve. All information pertaining to the property is deemed reliable, but not guaranteed. Information to be verified by the Buyer.
Location
State FL
County Duval
Community Julington Crossing
Area 014-Mandarin
Direction From I-95 go west on St. Augustine Road, right on Autumnbrook Tr. W, right on Otters Run Lane. Home is on right. From 295, south on St. Augustine Rd., left on Autumnbrook Tr. W, right on Otters Run Ln
Interior
Interior Features Breakfast Bar, Eat-in Kitchen, Entrance Foyer, Primary Bathroom - Shower No Tub, Skylight(s), Split Bedrooms, Vaulted Ceiling(s)
Heating Central
Cooling Central Air
Flooring Laminate, Tile
Fireplaces Number 1
Fireplace Yes
Exterior
Parking Features Attached, Garage
Garage Spaces 2.0
Fence Back Yard
Pool None
Roof Type Shingle
Porch Patio, Screened
Total Parking Spaces 2
Private Pool No
Building
Sewer Public Sewer
Water Public
Architectural Style Ranch
Structure Type Frame,Wood Siding
New Construction No
Schools
Elementary Schools Greenland Pines
Middle Schools Twin Lakes Academy
High Schools Mandarin
Others
Tax ID 1583201592
Security Features Smoke Detector(s)
Acceptable Financing Cash, Conventional, FHA, VA Loan
Listing Terms Cash, Conventional, FHA, VA Loan
Read Less
Want to know what your home might be worth? Contact us for a FREE valuation!

Our team is ready to help you sell your home for the highest possible price ASAP
Bought with THE SHOP REAL ESTATE CO






