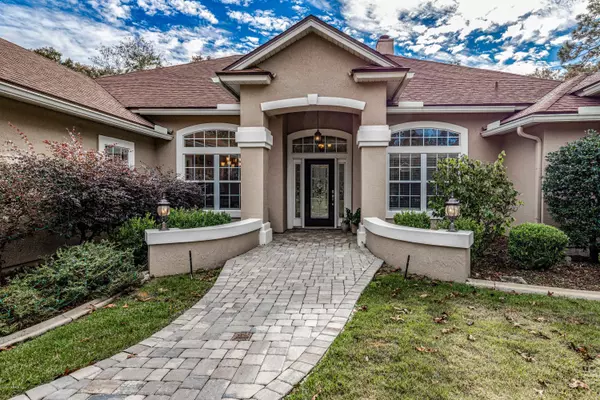$415,000
$415,000
For more information regarding the value of a property, please contact us for a free consultation.
2634 PEACOCK Middleburg, FL 32068
3 Beds
3 Baths
2,646 SqFt
Key Details
Sold Price $415,000
Property Type Single Family Home
Sub Type Single Family Residence
Listing Status Sold
Purchase Type For Sale
Square Footage 2,646 sqft
Price per Sqft $156
Subdivision Ravines
MLS Listing ID 1085192
Sold Date 01/26/21
Bedrooms 3
Full Baths 3
HOA Fees $74/mo
HOA Y/N Yes
Originating Board realMLS (Northeast Florida Multiple Listing Service)
Year Built 2005
Property Description
Meticulously maintained home with numerous energy efficient upgrades and situated on a beautifully landscaped large lot. This home is designed for entertaining starting with a large kitchen that includes a center island, stainless steel appliances, quartz counters and premium maple cabinets. The large family room features bamboo flooring and a surround sound speaker system. There are 2 master suites with private full baths and walk in closets. Enjoy the pavered covered patio overlooking the Sunstone screened pool or sit around the fire pit under the evening sky. This home also boasts plantation shutters throughout, wood laminate and tile floors, crown moulding, energy efficient solar panels, hybrid water heater, fireplaces can be wood burning or gas. Make this amazing home a must see!
Location
State FL
County Clay
Community Ravines
Area 142-Middleburg East
Direction Blanding Blvd to CR 218, east on CR 218 turn (L) to Ravines community road, thru gate to Creek Hollow Lane. (R) on Creek Hollow Ln to Peacock Cove to home on back of cul de sac.
Interior
Interior Features Built-in Features, Eat-in Kitchen, Entrance Foyer, Kitchen Island, Pantry, Primary Bathroom -Tub with Separate Shower, Split Bedrooms, Vaulted Ceiling(s), Walk-In Closet(s)
Heating Central
Cooling Central Air
Flooring Carpet, Laminate, Tile
Fireplaces Number 2
Fireplaces Type Gas, Wood Burning
Fireplace Yes
Exterior
Parking Features Garage Door Opener
Garage Spaces 2.0
Pool In Ground, Screen Enclosure
Utilities Available Propane
Amenities Available Playground
Roof Type Shingle
Porch Covered, Front Porch, Patio, Screened
Total Parking Spaces 2
Private Pool No
Building
Lot Description Cul-De-Sac, Sprinklers In Front, Sprinklers In Rear
Sewer Septic Tank
Water Public
Structure Type Frame,Stucco
New Construction No
Others
Tax ID 13052402138808302
Security Features Smoke Detector(s)
Acceptable Financing Cash, Conventional, FHA, VA Loan
Listing Terms Cash, Conventional, FHA, VA Loan
Read Less
Want to know what your home might be worth? Contact us for a FREE valuation!

Our team is ready to help you sell your home for the highest possible price ASAP
Bought with WATSON REALTY CORP






