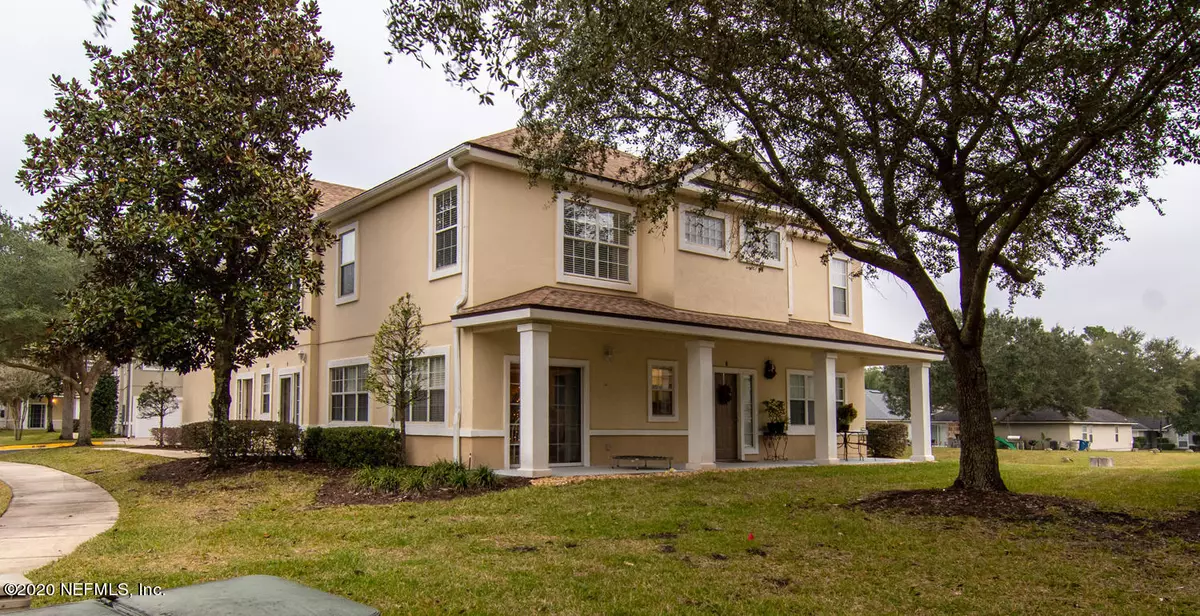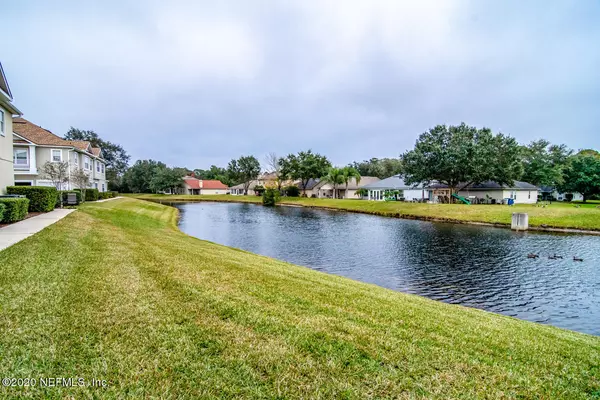$184,000
$197,500
6.8%For more information regarding the value of a property, please contact us for a free consultation.
1713 FOREST LAKE CIR E #1 Jacksonville, FL 32225
3 Beds
3 Baths
1,597 SqFt
Key Details
Sold Price $184,000
Property Type Condo
Sub Type Condominium
Listing Status Sold
Purchase Type For Sale
Square Footage 1,597 sqft
Price per Sqft $115
Subdivision **Verifying Subd**
MLS Listing ID 1087101
Sold Date 01/14/21
Bedrooms 3
Full Baths 2
Half Baths 1
HOA Fees $41/ann
HOA Y/N Yes
Originating Board realMLS (Northeast Florida Multiple Listing Service)
Year Built 2004
Property Description
Welcome home! to this well maintained lake-front condo in Forest Creek. This is the largest floor plan for this community at almost 1600sqft with 3 bedrooms, 2 full baths, additional half bath and large 2 car garage! Lake views from almost every window! The home features hardwood floors throughout the downstairs, with tile in baths and carpet in the bedrooms. Spacious kitchen with plenty of cabinet space, separate dining room as well as a breakfast nook. Inside laundry area located upstairs. Master bath features garden tub and separate shower. Have peace of mind as seller is offering a one-year home warranty with acceptable offer!
Location
State FL
County Duval
Community **Verifying Subd**
Area 043-Intracoastal West-North Of Atlantic Blvd
Direction From Atlantic Blvd, Turn Left onto Kernan Blvd., Right onto Kernan Forest Blvd, at roundabout, take 2nd exit onto Kernan Forest Blvd., Turn left Forest Lake Rd, right onto Forest Lake Circle to unit
Interior
Interior Features Breakfast Nook, Entrance Foyer, Primary Bathroom -Tub with Separate Shower
Heating Central
Cooling Central Air
Flooring Carpet, Tile, Wood
Exterior
Parking Features Additional Parking, Attached, Garage
Garage Spaces 2.0
Pool Community
Utilities Available Cable Available
Amenities Available Clubhouse, Maintenance Grounds, Playground
Waterfront Description Lake Front,Pond
View Water
Total Parking Spaces 2
Private Pool No
Building
Sewer Public Sewer
Water Public
New Construction No
Others
Tax ID 1611327717
Acceptable Financing Cash, Conventional, FHA, VA Loan
Listing Terms Cash, Conventional, FHA, VA Loan
Read Less
Want to know what your home might be worth? Contact us for a FREE valuation!

Our team is ready to help you sell your home for the highest possible price ASAP
Bought with VYLLA HOME






