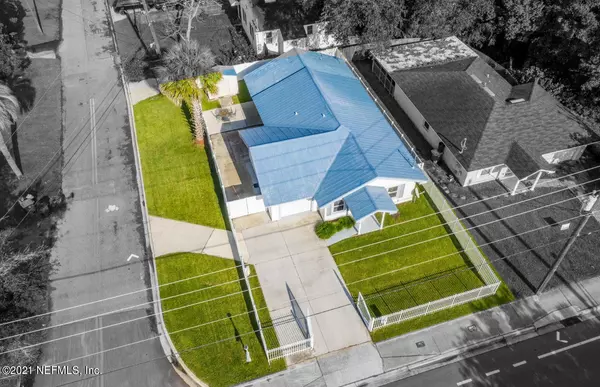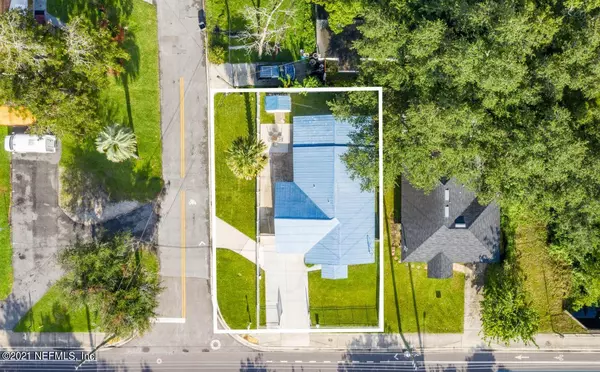$246,500
$249,000
1.0%For more information regarding the value of a property, please contact us for a free consultation.
747 MCDUFF AVE S Jacksonville, FL 32205
4 Beds
2 Baths
1,346 SqFt
Key Details
Sold Price $246,500
Property Type Single Family Home
Sub Type Single Family Residence
Listing Status Sold
Purchase Type For Sale
Square Footage 1,346 sqft
Price per Sqft $183
Subdivision Central Riverside
MLS Listing ID 1088630
Sold Date 02/05/21
Style Flat,Ranch
Bedrooms 4
Full Baths 2
HOA Y/N No
Originating Board realMLS (Northeast Florida Multiple Listing Service)
Year Built 1996
Property Description
THIS ONE IS SPECIAL AND SURE TO GO QUICKLY! Beautiful granite, stainless & luxury plank flooring come together exquisitely in this renovated 4/2 w/garage in historic, quaint Murray Hill. Awesome open floor plan from kitchen to dining and family room and a hugh master bedroom suite. All NEW: floors, lighting, door, cabinet & drawer hardware, interior paint, bath plumbing fittings, mirrors, built-in closets and even the mailbox. Home equipped with a 360-degree security fence w/clicker remote entry-doors like those found on large estate homes. $9K metal roof replaced in 2006 and has a 50-year lifespan. Large driveway can accommodate a boat, RV and multiple vehicles. Short drive to restaurants, San Marco, Fresh Market, and NAS Jax. Just three blocks from I-10 so close to downtown also! also!
Location
State FL
County Duval
Community Central Riverside
Area 051-Murray Hill
Direction Exit I-10 on McDuff and head south three blocks. Home is on the left at corner of Ernest and McDuff with white fence surrounding the property.
Interior
Interior Features Breakfast Bar, Primary Bathroom - Shower No Tub
Heating Central
Cooling Central Air
Laundry Electric Dryer Hookup, Washer Hookup
Exterior
Parking Features Attached, Garage
Garage Spaces 1.0
Pool None
Roof Type Metal
Total Parking Spaces 1
Private Pool No
Building
Sewer Public Sewer
Water Public
Architectural Style Flat, Ranch
Structure Type Frame,Vinyl Siding
New Construction No
Schools
Elementary Schools Ruth N. Upson
Middle Schools Lake Shore
High Schools Riverside
Others
Tax ID 0639520110
Acceptable Financing Cash, Conventional, FHA, VA Loan
Listing Terms Cash, Conventional, FHA, VA Loan
Read Less
Want to know what your home might be worth? Contact us for a FREE valuation!

Our team is ready to help you sell your home for the highest possible price ASAP
Bought with KELLER WILLIAMS REALTY ATLANTIC PARTNERS






