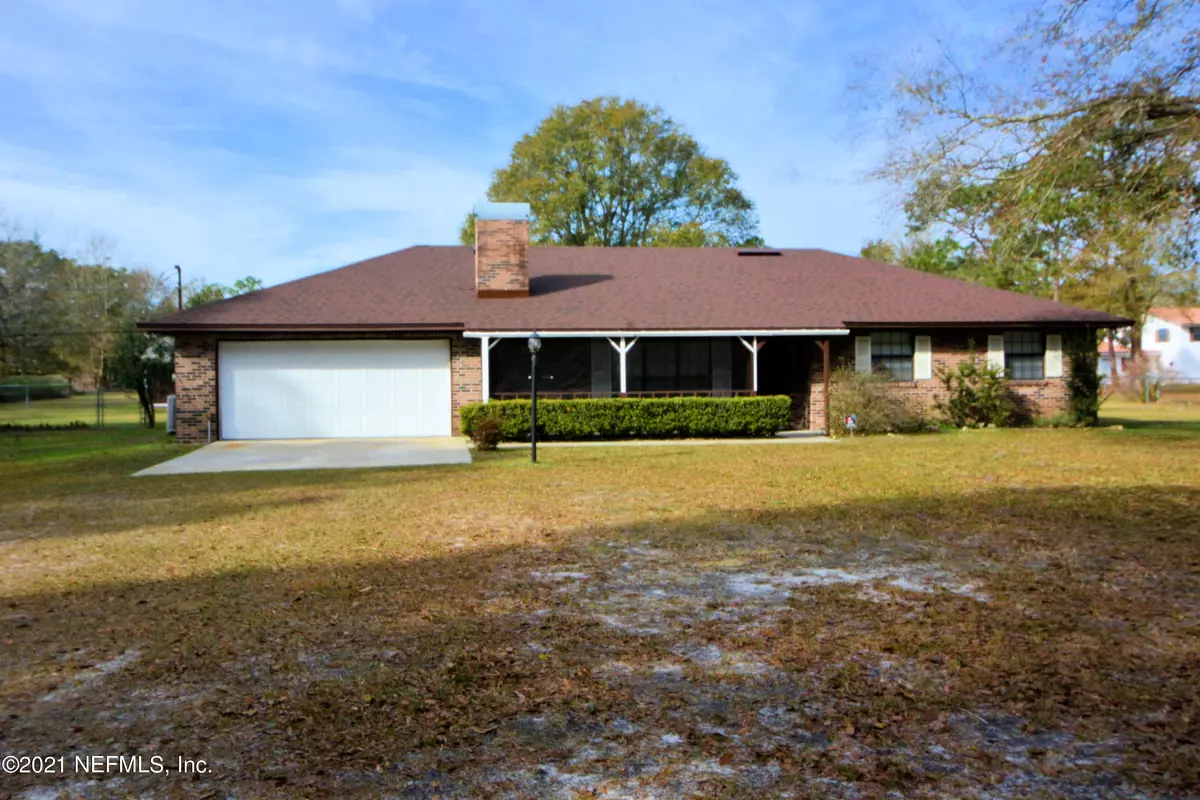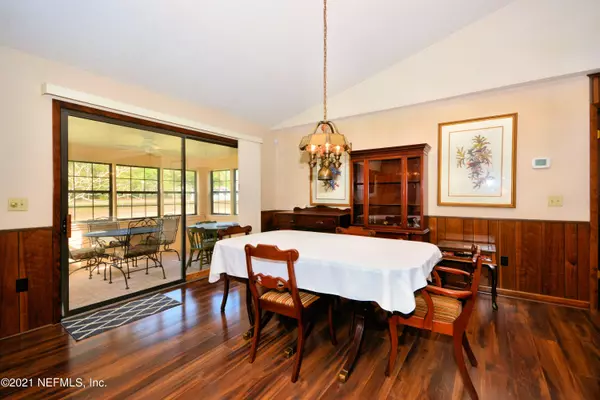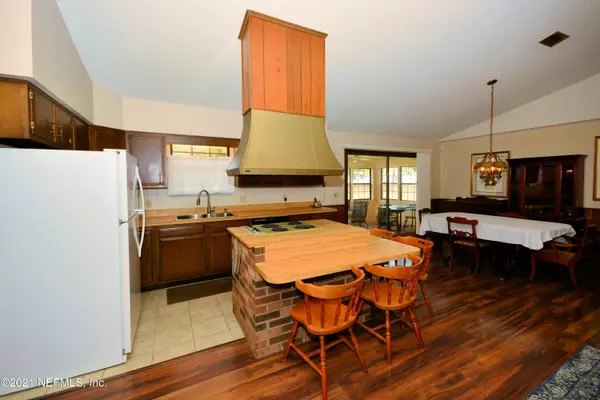$235,000
$235,000
For more information regarding the value of a property, please contact us for a free consultation.
6294 CONNIE JEAN RD Jacksonville, FL 32222
4 Beds
3 Baths
1,642 SqFt
Key Details
Sold Price $235,000
Property Type Single Family Home
Sub Type Single Family Residence
Listing Status Sold
Purchase Type For Sale
Square Footage 1,642 sqft
Price per Sqft $143
Subdivision **Verifying Subd**
MLS Listing ID 1089643
Sold Date 02/19/21
Style Flat,Ranch
Bedrooms 4
Full Baths 2
Half Baths 1
HOA Y/N No
Originating Board realMLS (Northeast Florida Multiple Listing Service)
Year Built 1979
Property Description
Looking for country living but still live in the city? This amazing 4/2 1/2 sits on 3 acres that is completely fenced in. Home has been well maintained, Brand new roof, New flooring in main areas of home, new plumbing and newer electricity. Open floor plan with very nice size bedrooms, wood burning fireplace and a fabulous Florida room to enjoy the peaceful setting out back. This home will not disappoint! Tax rolls say 3 bedoom but its a 4 bedroom. This listing is includes the lot behind the home too.
Location
State FL
County Duval
Community **Verifying Subd**
Area 064-Bent Creek/Plum Tree
Direction From 295, exit 103rd, head west, turn left on Connie Jean Rd, home will be about a mile up on left.
Rooms
Other Rooms Shed(s)
Interior
Interior Features Breakfast Bar, Eat-in Kitchen, Primary Bathroom - Tub with Shower, Primary Downstairs, Vaulted Ceiling(s)
Heating Central
Cooling Central Air
Flooring Carpet, Laminate, Tile
Fireplaces Number 1
Fireplace Yes
Laundry Electric Dryer Hookup, Washer Hookup
Exterior
Parking Features Additional Parking, Attached, Garage
Garage Spaces 2.0
Fence Back Yard
Pool None
Roof Type Shingle
Porch Patio, Porch, Screened
Total Parking Spaces 2
Private Pool No
Building
Sewer Septic Tank
Water Public
Architectural Style Flat, Ranch
Structure Type Wood Siding
New Construction No
Schools
Elementary Schools Westview
Middle Schools Westview
High Schools Westside High School
Others
Tax ID 0153720030
Security Features Security System Owned
Acceptable Financing Cash, Conventional, FHA, VA Loan
Listing Terms Cash, Conventional, FHA, VA Loan
Read Less
Want to know what your home might be worth? Contact us for a FREE valuation!

Our team is ready to help you sell your home for the highest possible price ASAP






